Campo Vallemaggia, Ticino, current project. Restoration and conversion of a hay barn: Formerly used as a stable and barn, Curt-nevu-dint is adapted as a simple holiday home.
Capanna Curt nevu dint



Campo Vallemaggia, Ticino, current project. Restoration and conversion of a hay barn: Formerly used as a stable and barn, Curt-nevu-dint is adapted as a simple holiday home.

Monti di Sceresio, Val Resa, Ticino, in corso. Masterplan for the requalification of a mountain settlement, restauration of nine rustic structures: The location of Sceresio, a town of composed of two centres, situated above Locarno within Val Resa’s nature. Accessible

Ascona, Ticino, Svizzera, 2023. Single family cottage renovation: The Cottage, dating back to the 30s, is surrounded by greenery on the outskirts of Ascona.

Intragna, Centovalli, Ticino, 2022, competition. Town Hall Renovation: Centovalli’s town hall, situated in Intragna’s central square, is spatially unorganised. The project reorganises the inside leaving the outside unchanged.
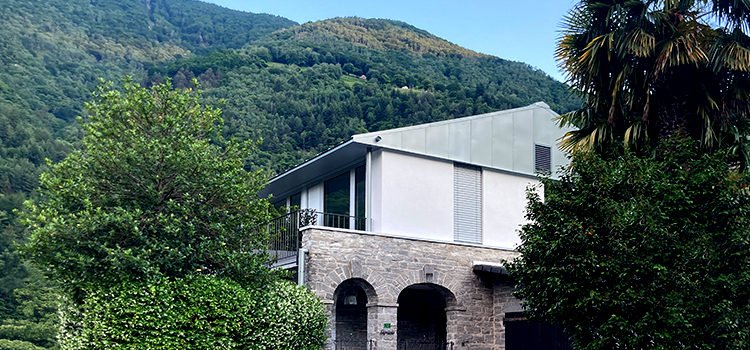
Intragna, Centovalli, Ticino, 2022. House renovation and enlargement: The Capriccio house rooms and apartments are dedicated to the hotel hospitality of the Ristorante Stazione. The project consists of a raising with three additional apartments.
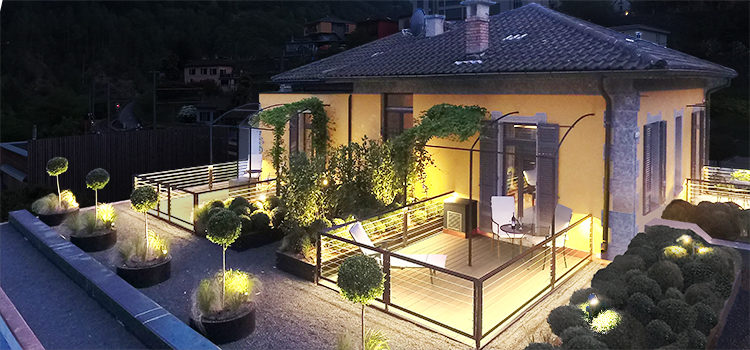
Intragna, Centovalli, Tessin, 2020. Redesign of roof terraces: The already existing roof terrace of the Hotel-Restaurant “Stazione” in Intragna offers a wonderful view over the plain of Locarno, Lake Maggiore and Valle Onsernone. Their condition, however, required extensive (technical) modernisation
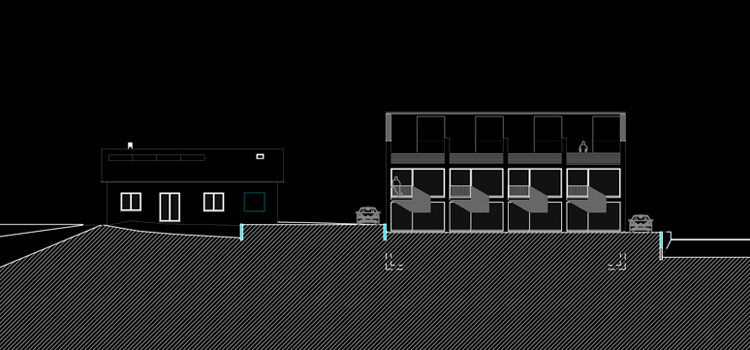
Intragna, Centovalli, Ticino, 2016. Renovation and new residential buildings: On the site on the outskirts of Intragna stands an old brick building that was once used as a carpentry workshop, flanked by dilapidated sheds that served as storage and storerooms
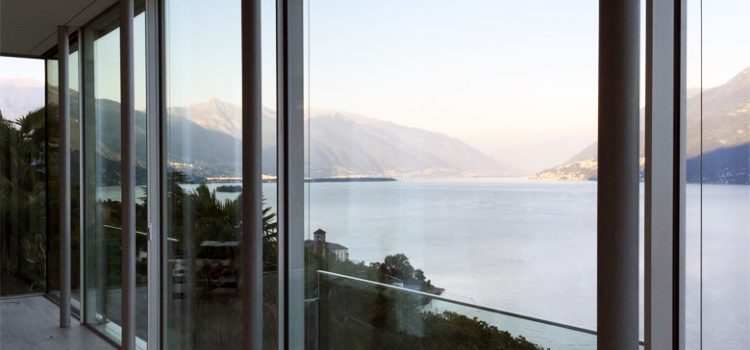
Brissago, Ticino, 2015. New single family house: The property is located in the municipality of Brissago, on a large plot with an extraordinary one hundred and eighty degree view of Lake Maggiore.
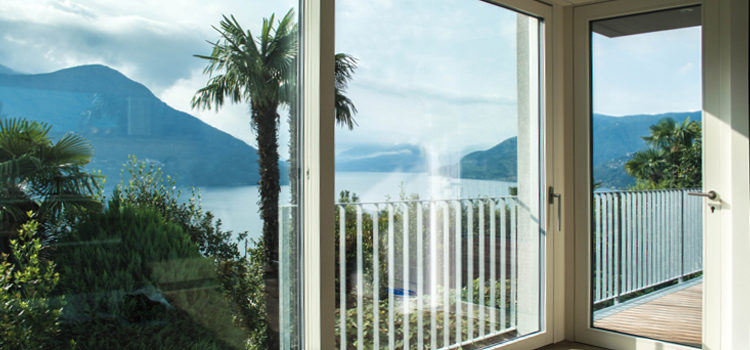
Brissago, Ticino, 2014, single family house renovation: The project had two main objectives, on the one hand to improve the building’s energy efficiency and live ability by reorganising its envelope and spaces, and on the other hand to bring back
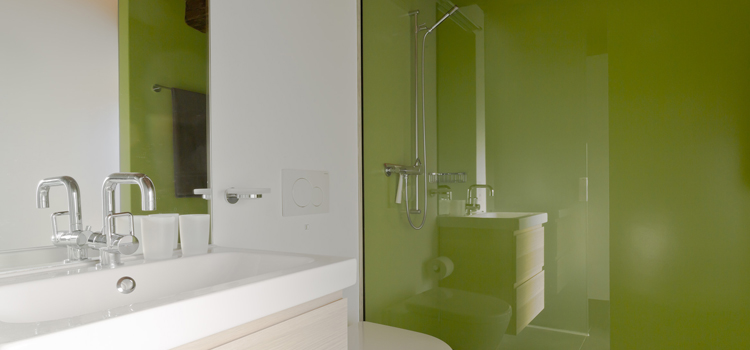
Moghegno, Vallemaggia, Ticino, 2014. Single-family house restoration: An old, uninhabited Ticino house in the nucleus of Moghegno, next to the owners’ home. The structure was in fairly good condition and suggested that it had once been inhabited.
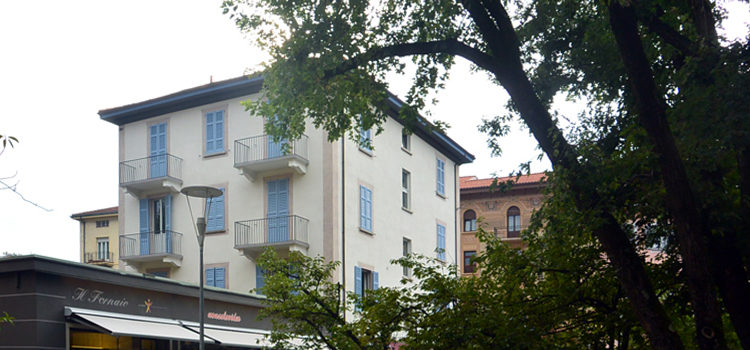
Lugano, Ticino, 2014, building renovation: Renovation work on a historical building, built at the end of the 19th century, located in the district of Molino Nuovo in Lugano. Over the years, the building has undergone some interventions and modifications, which
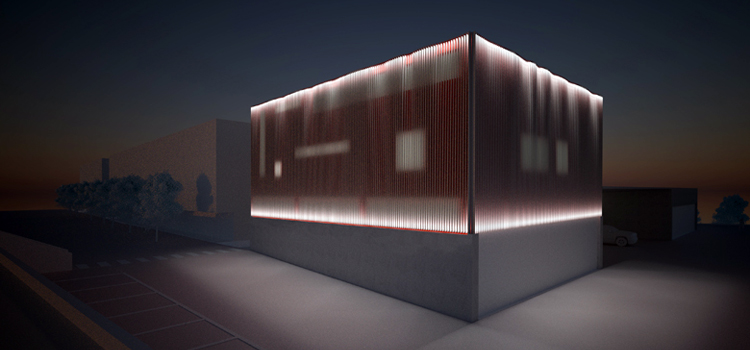
Maggia, Ticino, 2013. Firehouse and storage competition: The project, the result of a competition by invitation, was for the construction of a fire station with an adjoining municipal depot, which was to be built under the cantonal road linking the
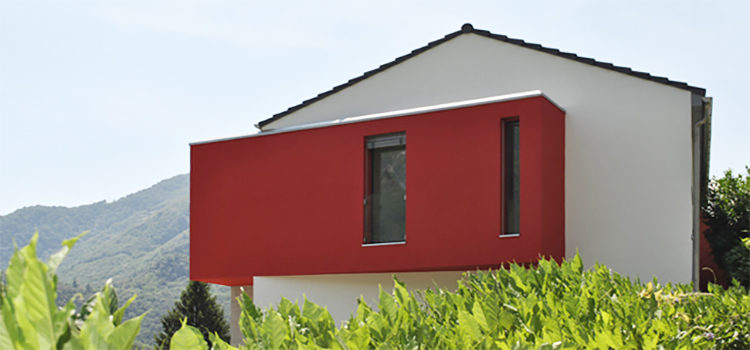
Tegna, Terre di Pedemonte, Ticino, 2013. Single-family house extension: The pre-existing two-storey building no longer met the clients’s requirements, hence their desire to expand the living space by raising the building by one store.
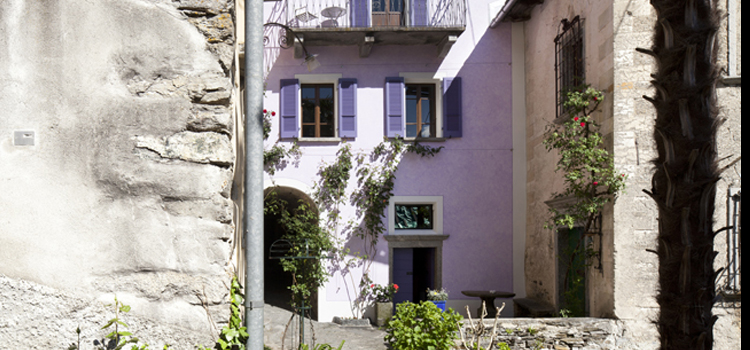
Verdasio, Centovalli, Ticino, 2012. Single-family house renovation: The intervention mainly concerned the top floor of a residential building located in the historic core of the village, where the strong relationship with the view of the surrounding mountains and the spatial
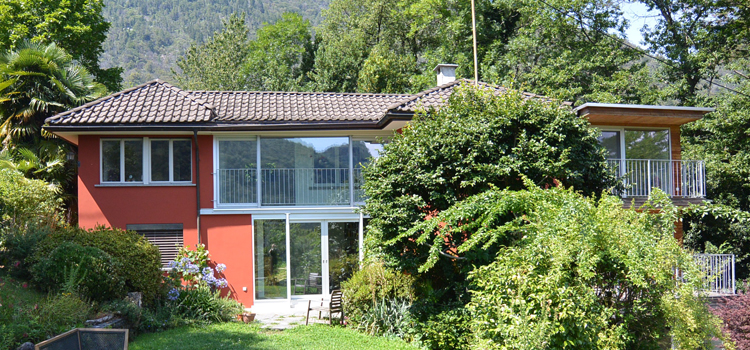
Cavigliano, Terre di Pedemonte, Ticino, 2012. Single family house renovation and expansion: The clients’ requests pushed us to increase the internal space of the residence.
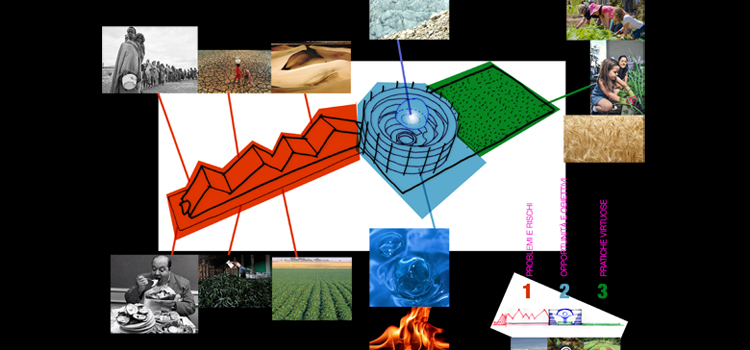
Expo, Milan, Italy, 2011. Pavilion: Today, humanity has at its disposal knowledge and technologies that were unthinkable just a few decades ago, tools that can open up new horizons for sustainable growth. We issue an ethical, technological and scientific challenge
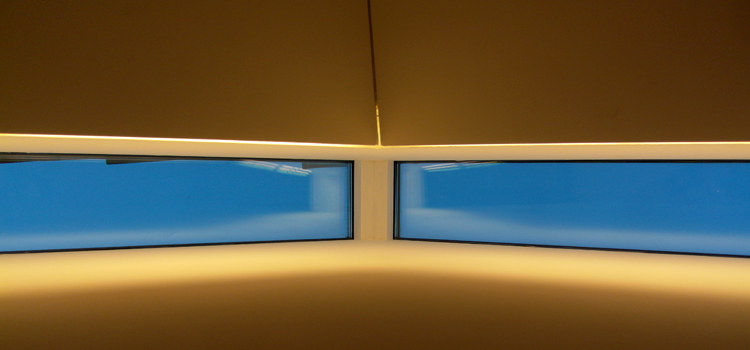
Ascona, Ticino, 2011. two family house renovation: The renovation work was partially conservative, maintaining the main features of the building with some minor demolitions.
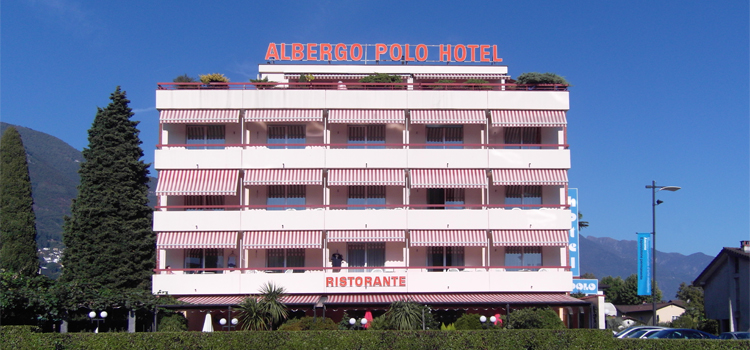
Ascona, Ticino, 2011. Hotel restyling: The clients’ main request was to create a new, more modern and actual image for the hotel, without affecting its existing structure.
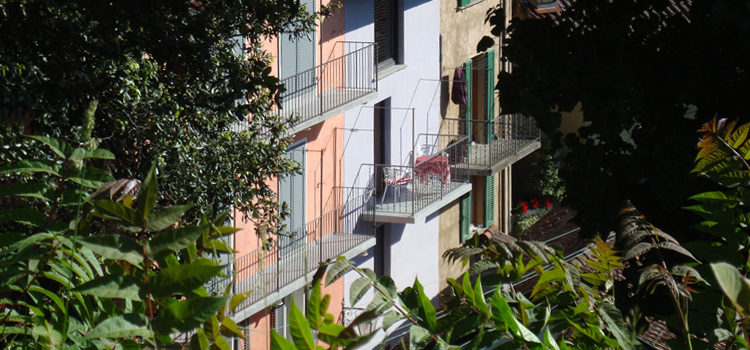
Ronco sopra Ascona, Ticino, 2011. Single family house rehabilitation: The limited space of this house, located in the village centre of Ronco sopra Ascona and between two other dwellings, was used to the full.
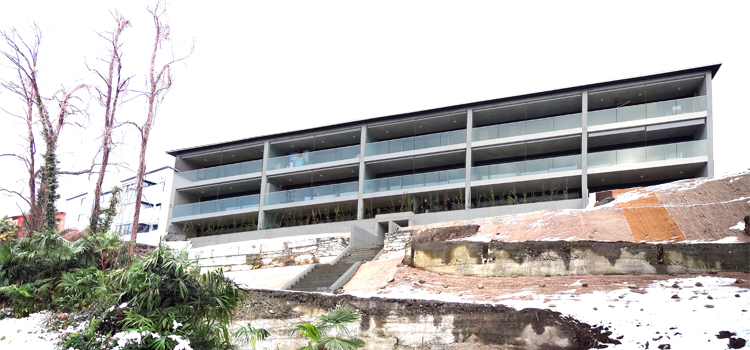
Locarno, Ticino, 2011. New apartment complex: The property is located in Solduno in the ‘Chiossa’ zone, in the municipality of Locarno. The property was previously occupied by an abandoned and decaying building with the cantonal road above and the embankment
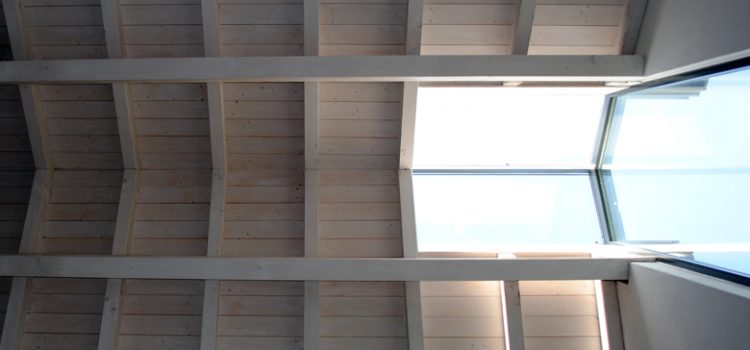
Calezzo, Centovalli, Ticino, 2011, 2021. Single family house overhaul: An old stable converted into a holiday house.
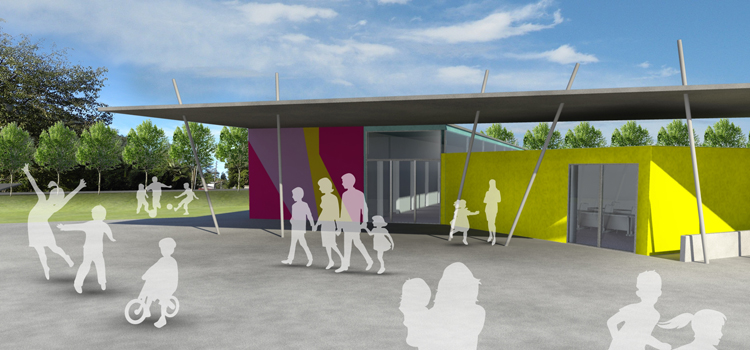
Tegna, Terre di Pedemonte, Ticino 2010. New school building: The idea, result of a public competition, arose from the desire to incorporate the project into the suburbs in a way to create a new meeting place for the inhabitants of
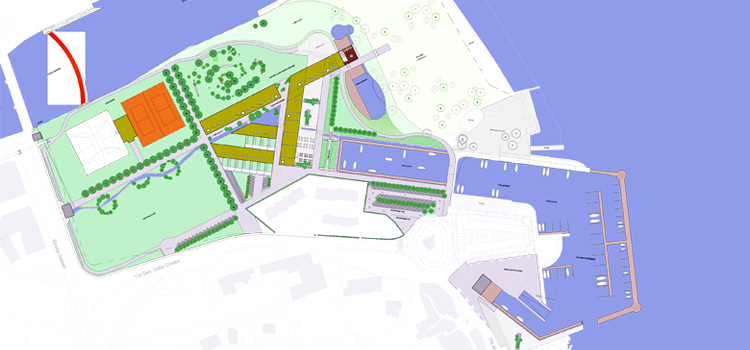
Cannobio, Piedmont, Italy, 2010. New Public Lakeside: Identifying the specifics and needs of the site in order to valorise it and allow its sustainable use by all is the guiding thread of the intervention, designed for a public competition.The strategic
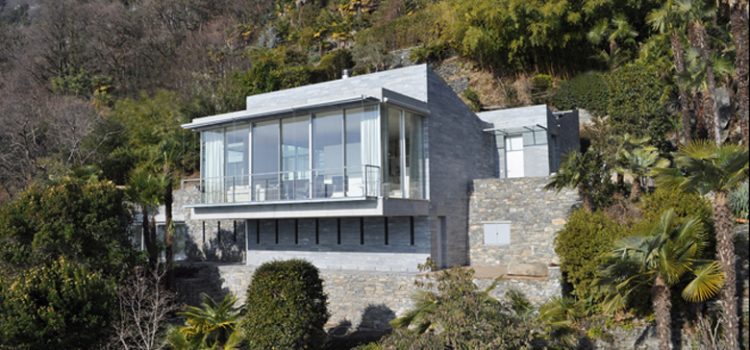
Ronco sopra Ascona, Lago Maggiore, Ticino, 2009. New Lakeside House: For the realisation of the new dwelling, we placed the emphasis on the living area, with a view of the lake, and a more intimate and sheltered sleeping area, close
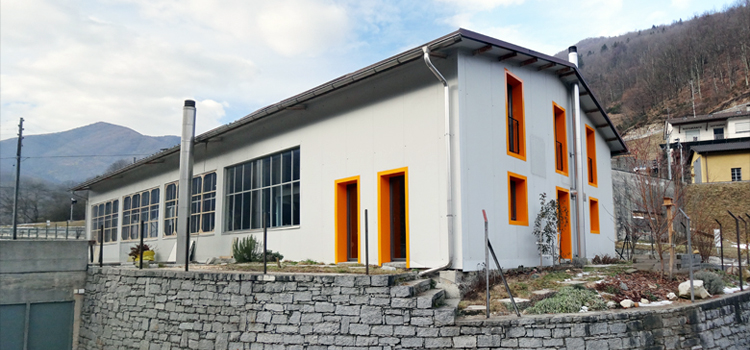
Camedo, Centovalli, Ticino, 2009. Industrial building conversion: The design intention behind this intervention was to bring new life back into the small community of Camedo.
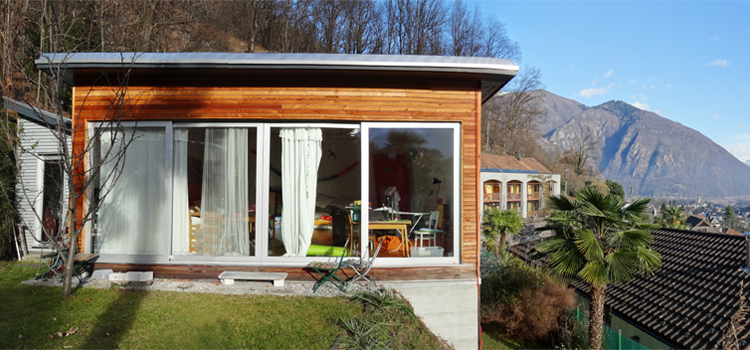
Cavigliano, Terre di Pedemonte, Ticino, 2008. New pavilion: Next to the primary residence, the clients needed a free space for acrobatic dance rehearsals.
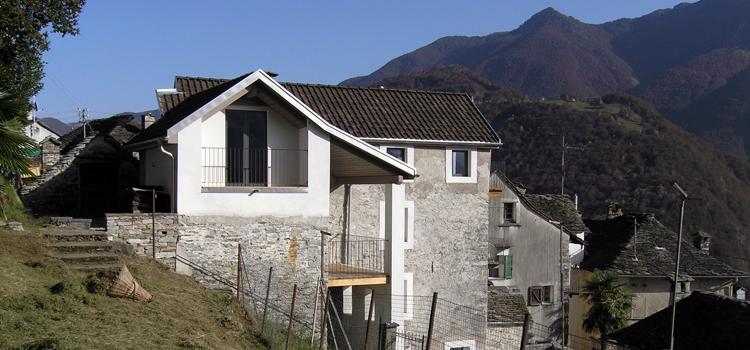
Verdasio, Centovalli, Ticino, 2008. rustic house renovation: This stone building in the village centre was a barn that became a holiday home sixty years ago. For years without any maintenance, its state before the intervention was precarious.
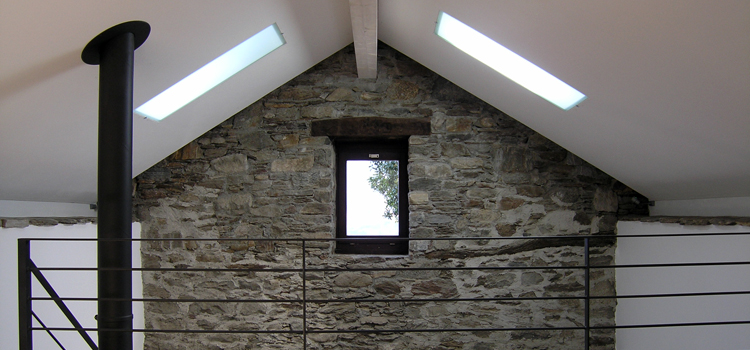
Brissago, Lago Maggiore, Ticino, 2008. New rustic house: The rustic building, attached to the primary house, was previously already habitable.
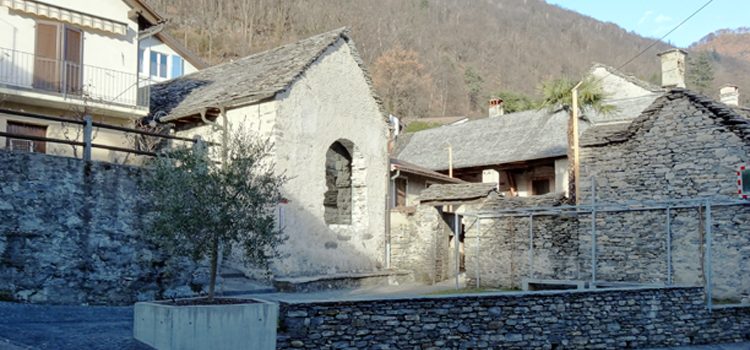
Cavigliano, Terre di Pedemonte, Ticino, 2007. Historical building valorisation: The project for a historical-architectural route through the Centovalli, desired and supported by the Regional Museum of Intragna, also included the recovery and enhancement of the ancient Cavigliano wine press.
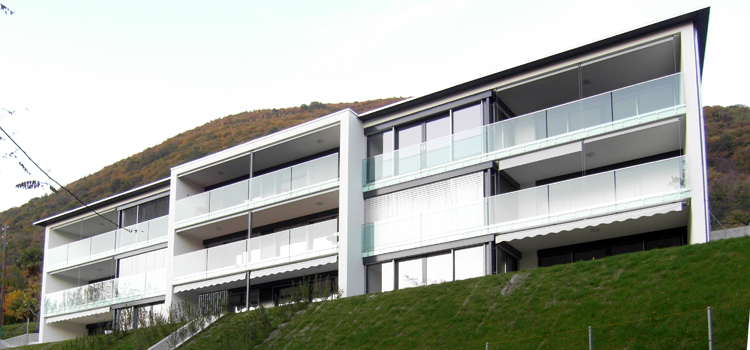
Solduno, Locarno, Lago Maggiore, Ticino, 2007. apartment building: The property is bordered to the north by the cantonal road and to the south by the embankment of the River Maggia, from which the project takes its name.
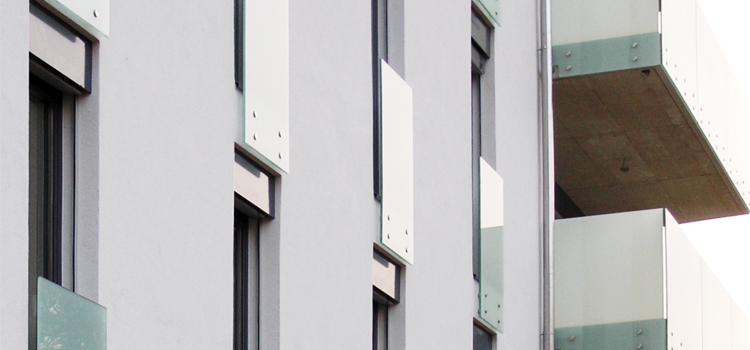
Solduno, Locarno, Ticino, 2006. Apartment complex: Residenza Alissa is located in a very sunny area of Solduno and fits into the plot following the north-south axis.
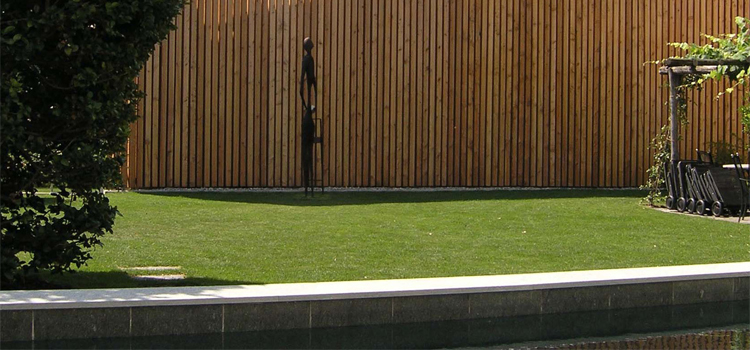
Intragna, Centovalli, Ticino, 2006. Family House Renovation: The building, constructed in 1961 of brickwork without thermal insulation and with single-glazed windows, no longer met energy-saving requirements.
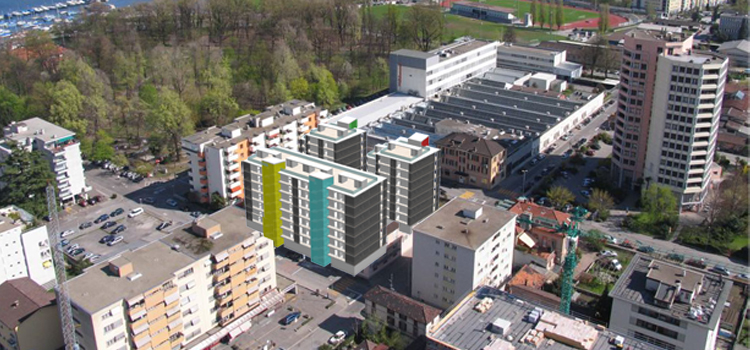
Locarno, Ticino, 2006. New residential complex: The project was born from a collaboration with the architectural firm Architeam SA in Vaglio.
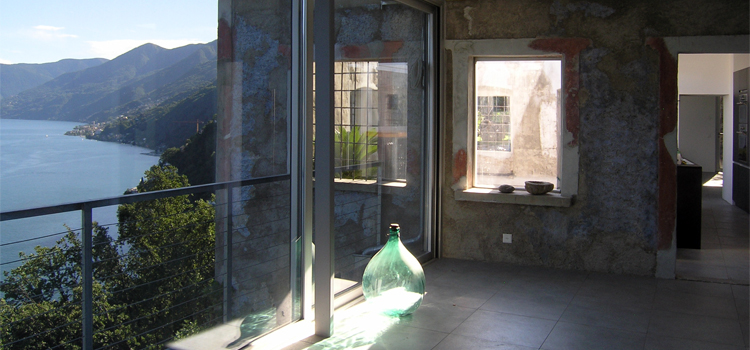
Ronco sopra Ascona, Ticino, 2004. Single family house recovery: The old and the new; the old with the new; the old in the new.
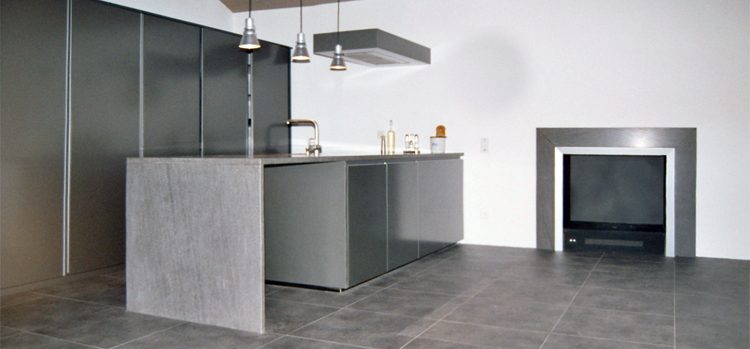
Calezzo, Centovalli, Ticino, 2004. New Family House Renovation: It is a residential building that was previously heavily renovated in order to emphasise the rustic status of the building.
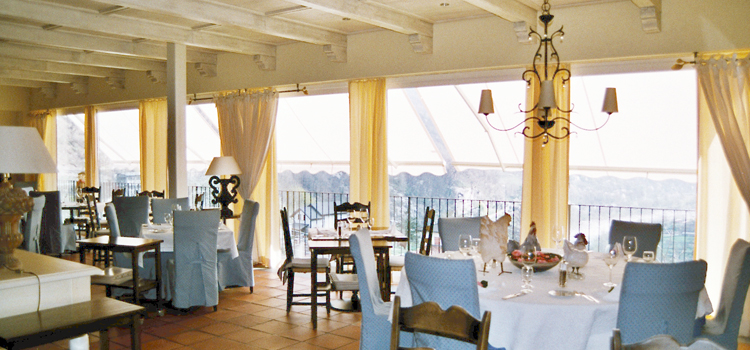
Intragna, Centovalli, Ticino, 2004. Hotel and restaurant building renovation: The project was realised in cooperation with an interior design studio in Zurich.
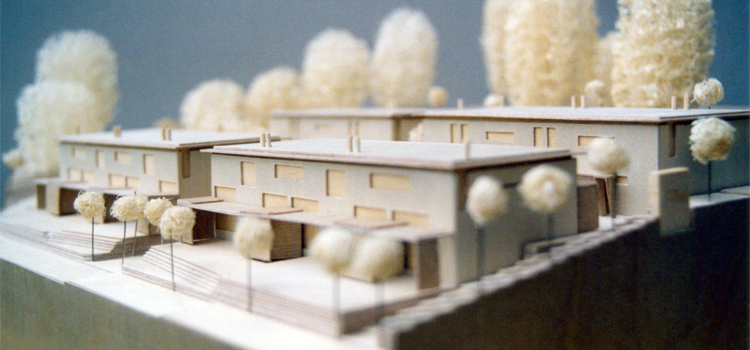
Arcégno, Losone, Ticino, 2003. New residential complex: The project envisaged the building of four housing blocks consisting of five flats each. The dwellings overlook the square, the common space of the new neighbourhood, which opens up towards the scenic backdrop
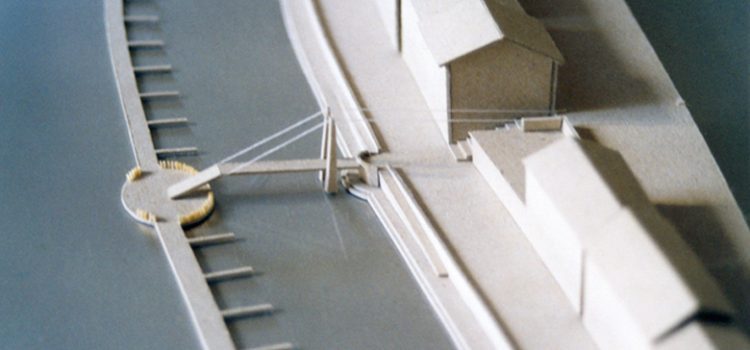
Cannobio, Piedmont, Italy, 2003. Floating dock: The project takes its cue from the Castello lakefront, because, observing and echoing the recent architectural reading of the district, there is… no better wall to assault than that of a castle.
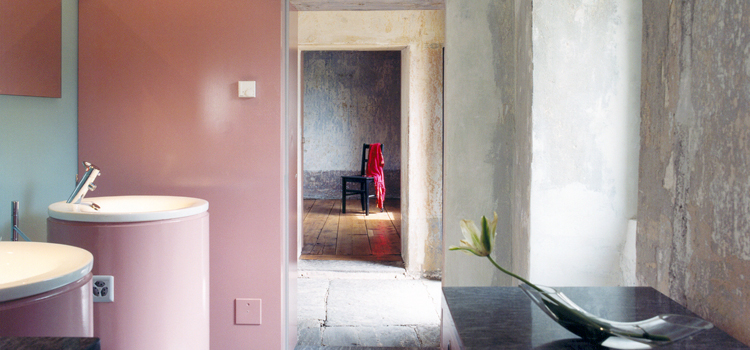
Intragna, Centovalli, Ticino, 2002. Family house restoration: “…the house was already there… it was a matter of rediscovering its archetype”. This was the concept that accompanied the design and architectural research work of Casa Mattanza.
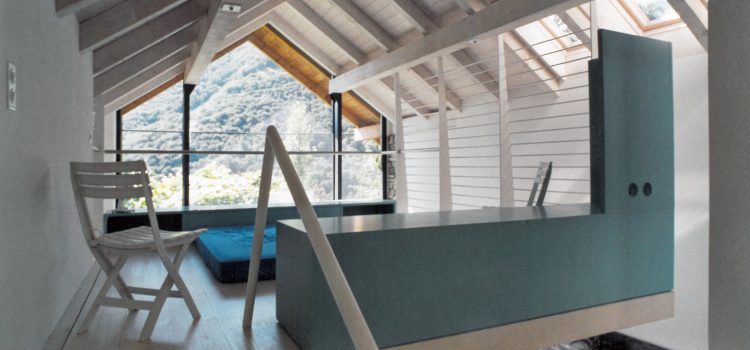
Calezzo, Centovalli, Ticino, 2002. Rustic building conversion: Small rustic house: stable and barn.
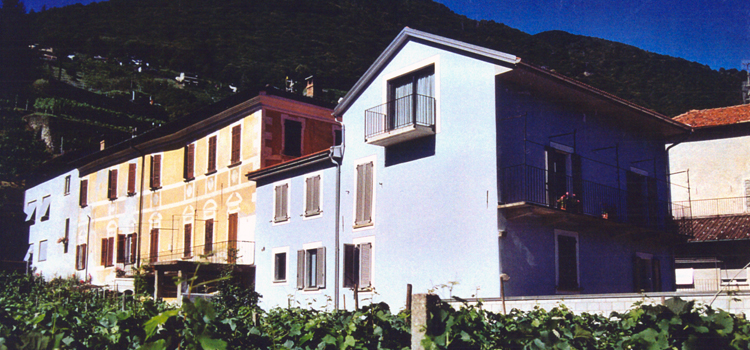
Tenero, Ticino, 2001. Two family house restoration: The dwelling is located at the base of the sunny slope where the historic centre of Tenero is situated. Close to a valuable farmstead complex, the building is in a sheltered position with
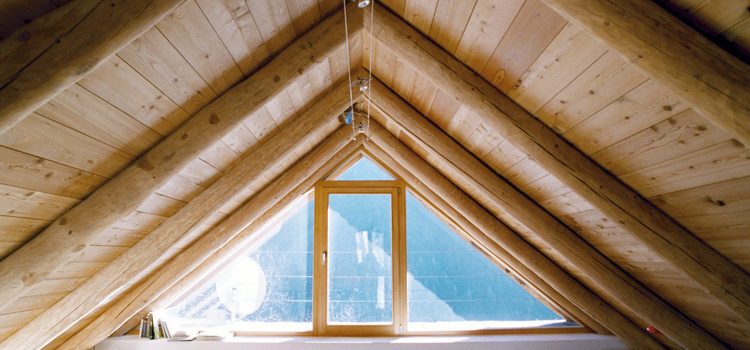
Loco, Valle Onsernone, Ticino, 2001. Barn house renovation: Central to the concept of this project was the preservation of substance, that is, maintaining the type of construction.

Rasa, Centovalli, Ticino, 2000
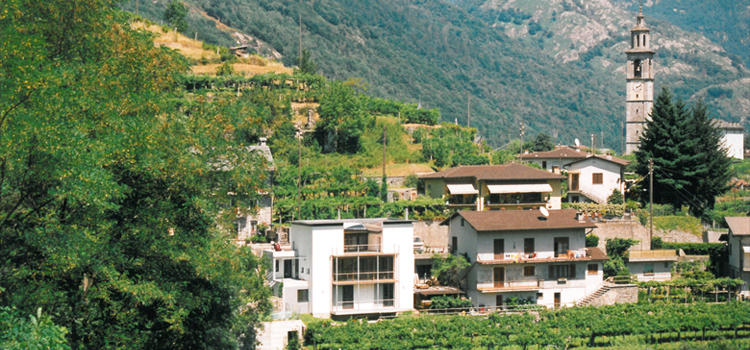
Intragna, Centovalli, Ticino, 1997. New mini family villa: The problem of traffic noise was one of the basic ideas behind the project, which was solved by reversing the conventional succession of floors.
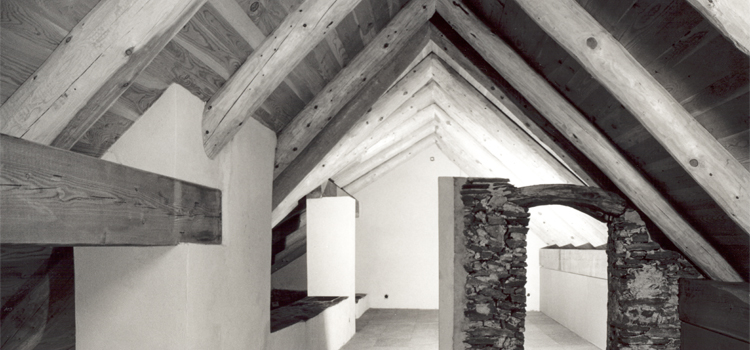
Intragna, Centovalli, Ticino, 1996. Building Conversion into Museum: With a belief in safeguarding the local building tradition (both in form and in the use of materials), this challenging intervention saw the recovery of ancient openings and the transformation of some
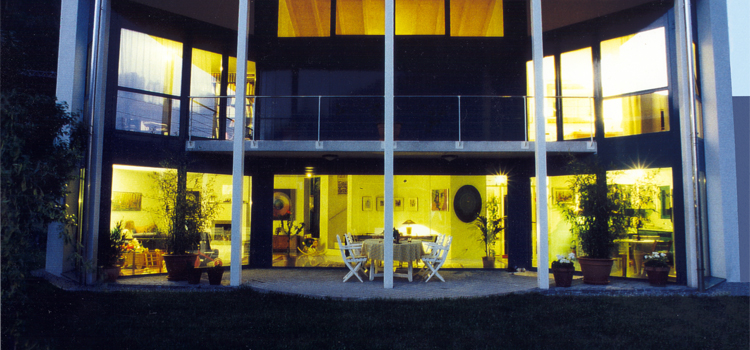
Cavigliano, Terre di Pedemonte. Ticino, 1992. New modern family house: Located in the Campagna area, this building has been designed to make the most of solar radiation: the south-facing façade has large windows to receive the sun’s rays during the
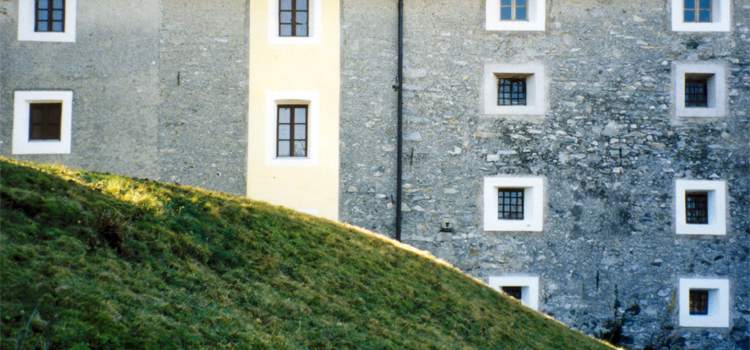
Rasa, Centovalli, Ticino, 1991. Single-family house rehabilitation: In the renovation of this historical dwelling, comprising some twenty rooms, particular attention was paid to maintaining its external appearance by eliminating those extraneous bodies added over the centuries that had distorted its