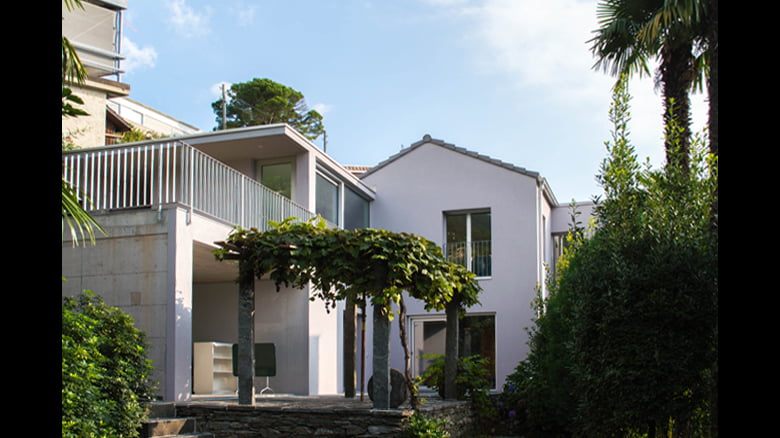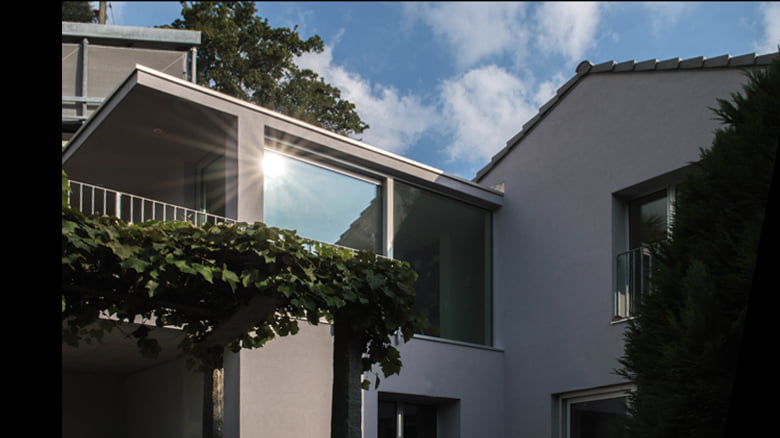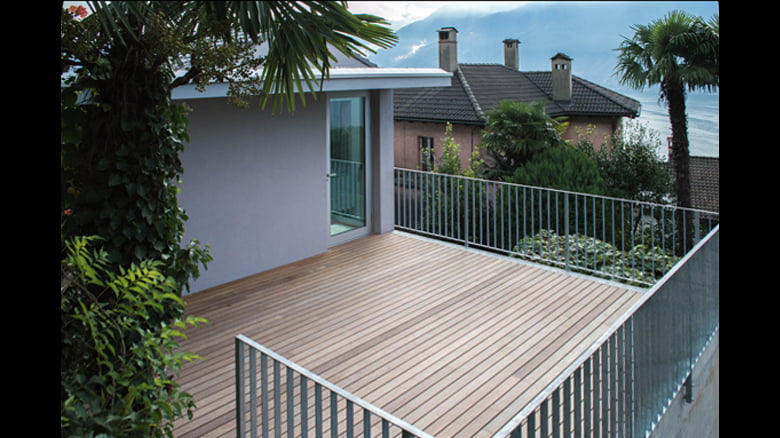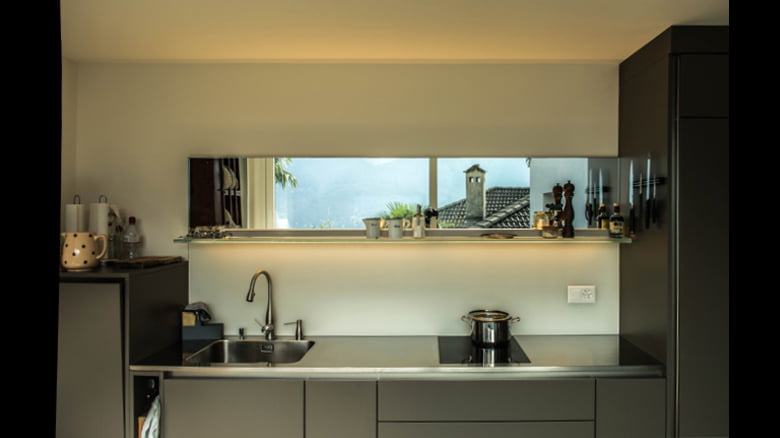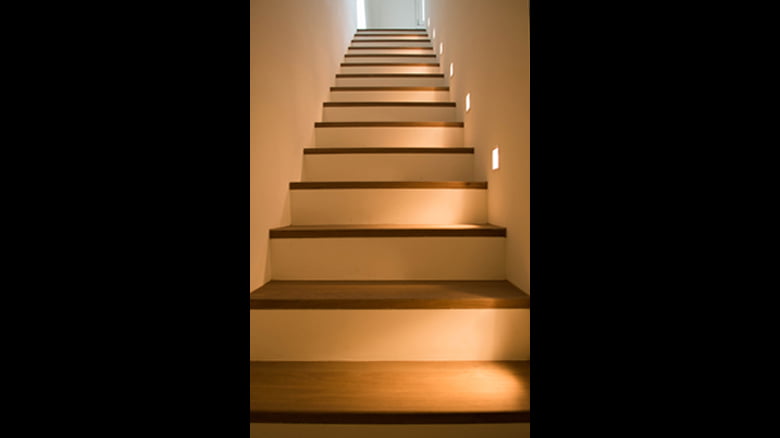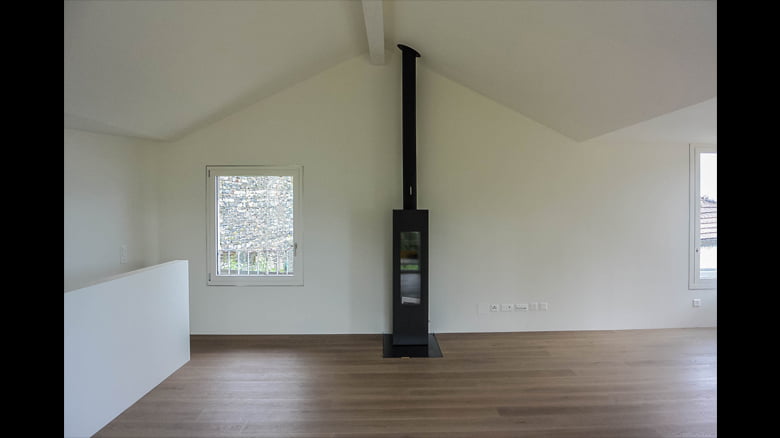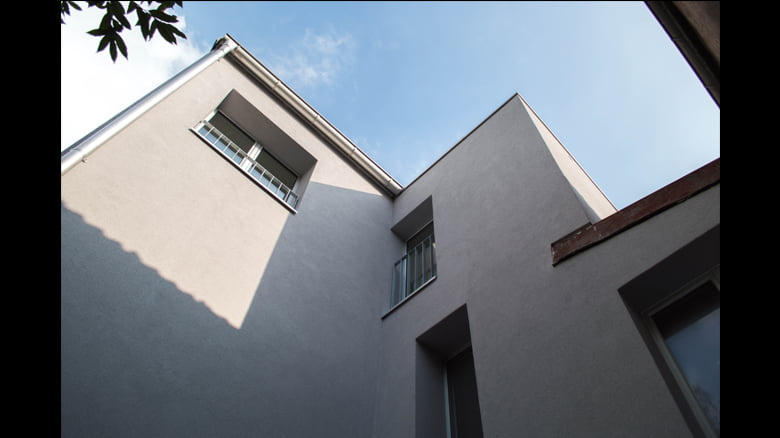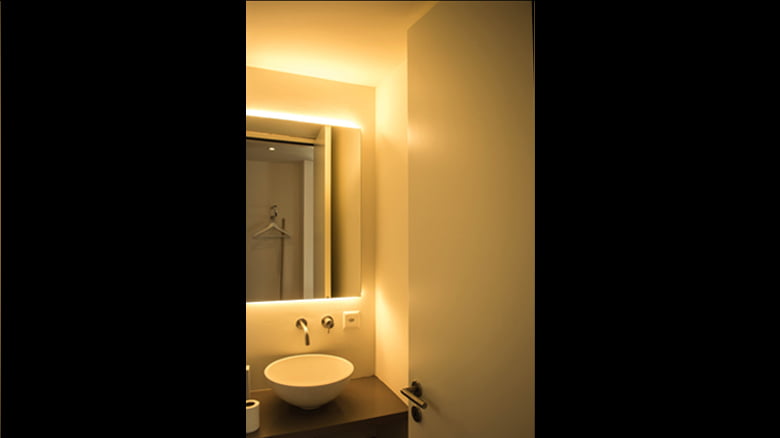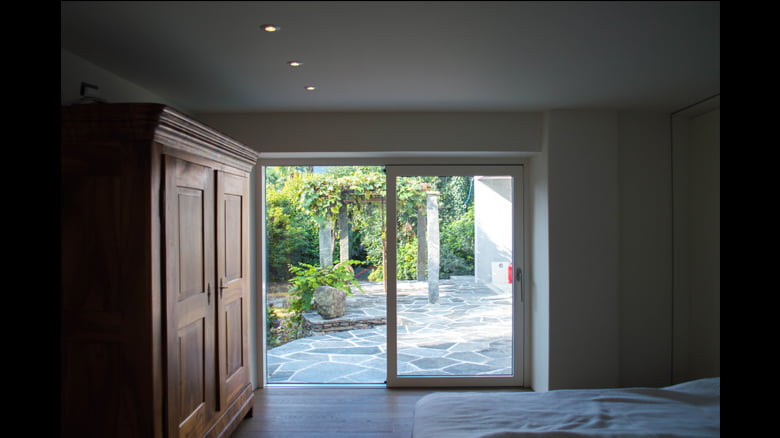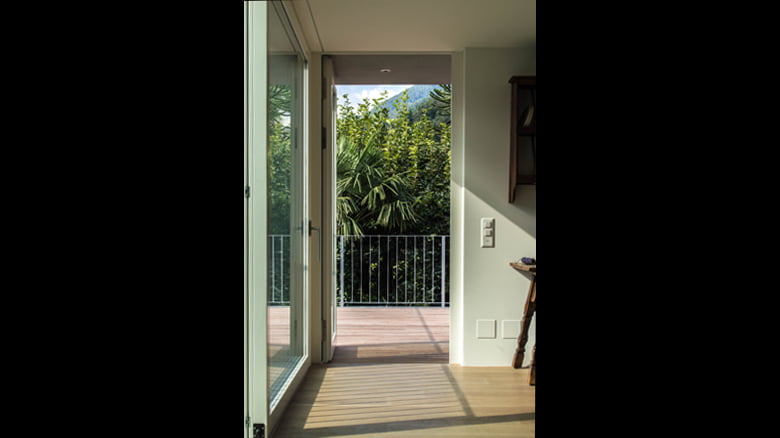Brissago, Ticino, 2014, single family house renovation:
The project had two main objectives, on the one hand to improve the building’s energy efficiency and live ability by reorganising its envelope and spaces, and on the other hand to bring back the historical trace of the original rustic building, which had previously been suffocated by additions from various periods.
We therefore proceeded to replace the roof, with a change of geometry in the central part and the installation of flat roofs on the remaining outbuildings, and to insulate the perimeter walls. Inside, the spatial organisation of the rooms and the vertical distribution between rooms was revised, making it simpler and more rational. All this was done with due consideration for the splendid view of Lake Maggiore, which continues to be enjoyed, to varying degrees, from all the rooms in the house.

