Cavigliano, Terre di Pedemonte, Ticino, 2008. New pavilion: Next to the primary residence, the clients needed a free space for acrobatic dance rehearsals.
Atelier di danza
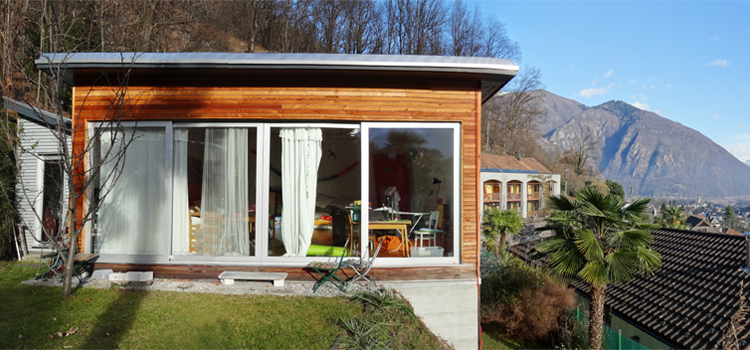


Cavigliano, Terre di Pedemonte, Ticino, 2008. New pavilion: Next to the primary residence, the clients needed a free space for acrobatic dance rehearsals.
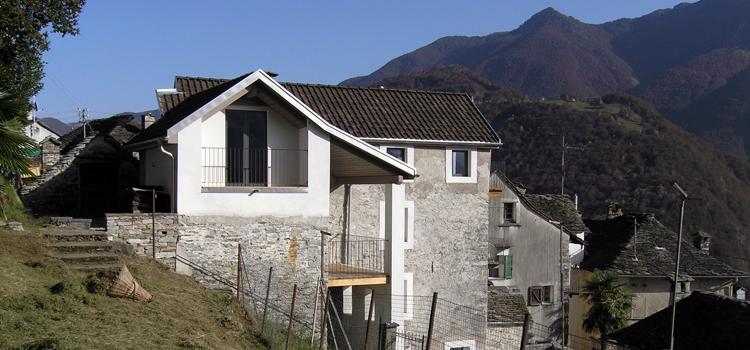
Verdasio, Centovalli, Ticino, 2008. rustic house renovation: This stone building in the village centre was a barn that became a holiday home sixty years ago. For years without any maintenance, its state before the intervention was precarious.
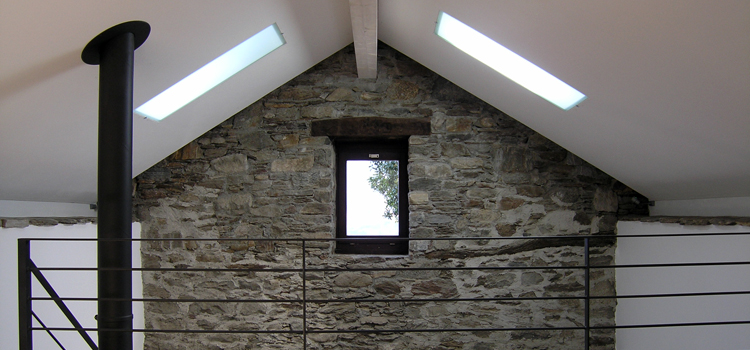
Brissago, Lago Maggiore, Ticino, 2008. New rustic house: The rustic building, attached to the primary house, was previously already habitable.
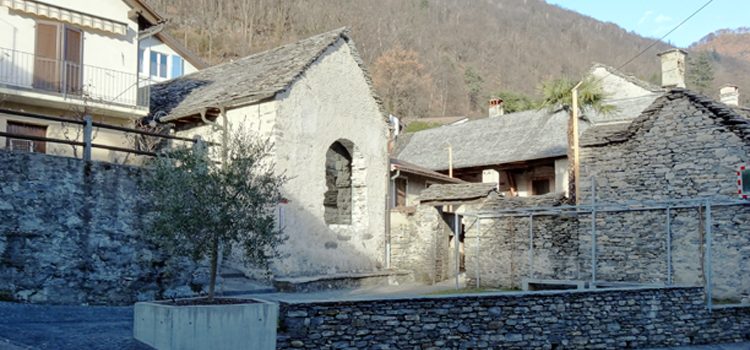
Cavigliano, Terre di Pedemonte, Ticino, 2007. Historical building valorisation: The project for a historical-architectural route through the Centovalli, desired and supported by the Regional Museum of Intragna, also included the recovery and enhancement of the ancient Cavigliano wine press.
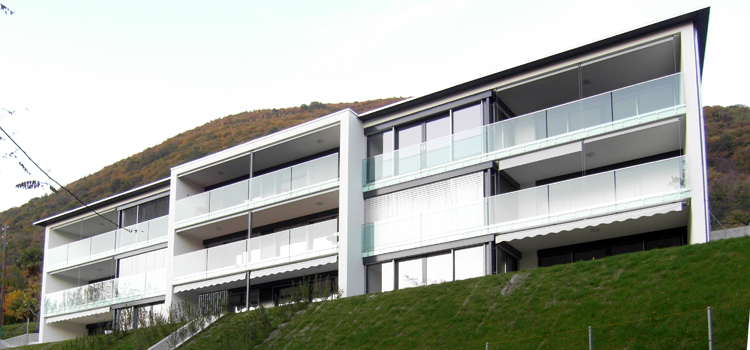
Solduno, Locarno, Lago Maggiore, Ticino, 2007. apartment building: The property is bordered to the north by the cantonal road and to the south by the embankment of the River Maggia, from which the project takes its name.
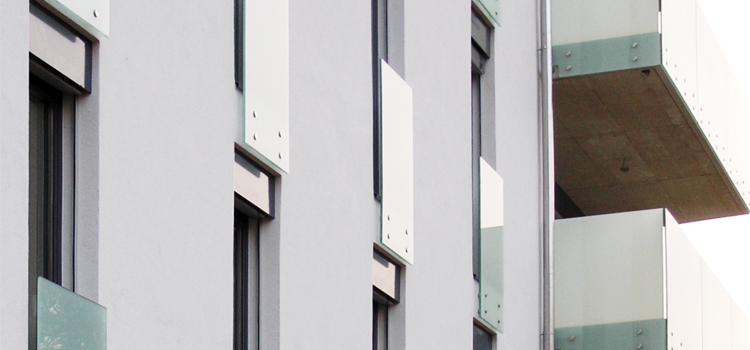
Solduno, Locarno, Ticino, 2006. Apartment complex: Residenza Alissa is located in a very sunny area of Solduno and fits into the plot following the north-south axis.
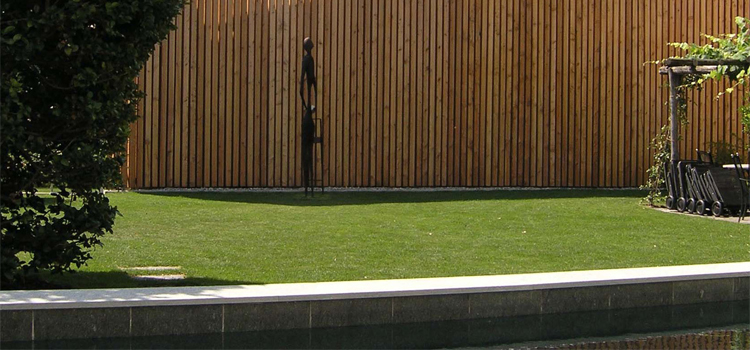
Intragna, Centovalli, Ticino, 2006. Family House Renovation: The building, constructed in 1961 of brickwork without thermal insulation and with single-glazed windows, no longer met energy-saving requirements.
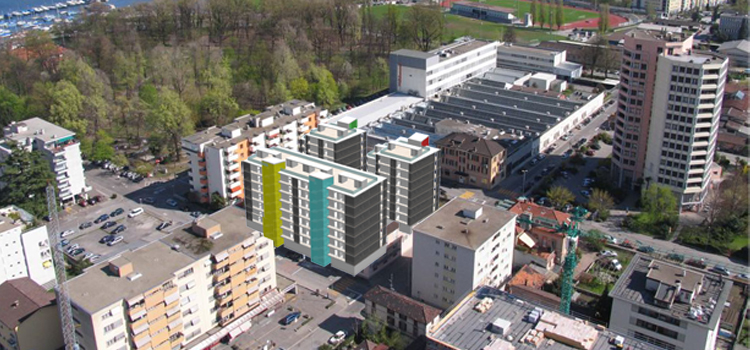
Locarno, Ticino, 2006. New residential complex: The project was born from a collaboration with the architectural firm Architeam SA in Vaglio.
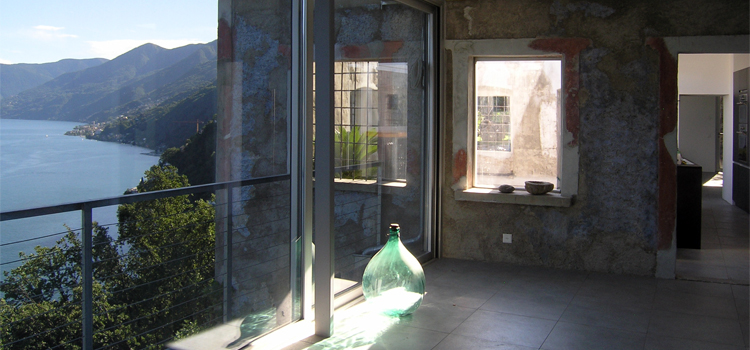
Ronco sopra Ascona, Ticino, 2004. Single family house recovery: The old and the new; the old with the new; the old in the new.
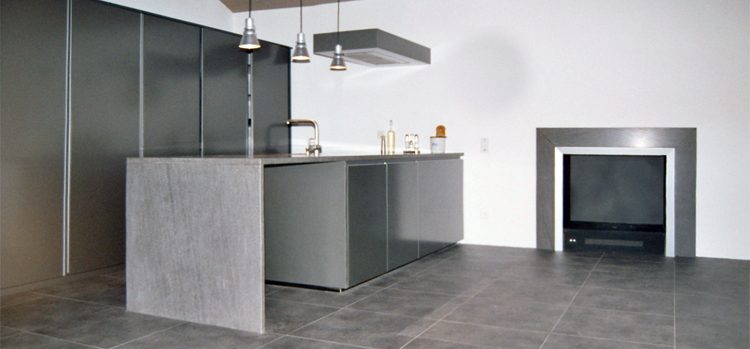
Calezzo, Centovalli, Ticino, 2004. New Family House Renovation: It is a residential building that was previously heavily renovated in order to emphasise the rustic status of the building.
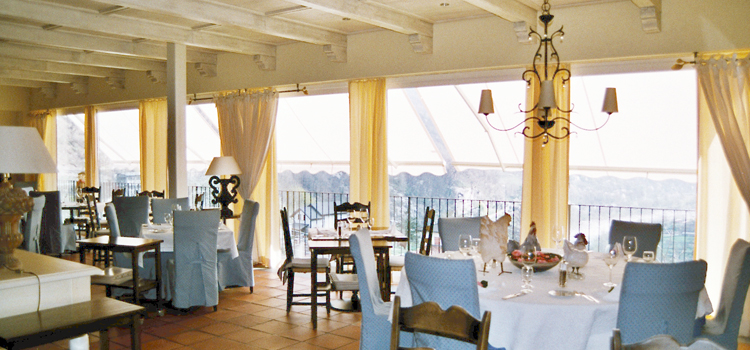
Intragna, Centovalli, Ticino, 2004. Hotel and restaurant building renovation: The project was realised in cooperation with an interior design studio in Zurich.
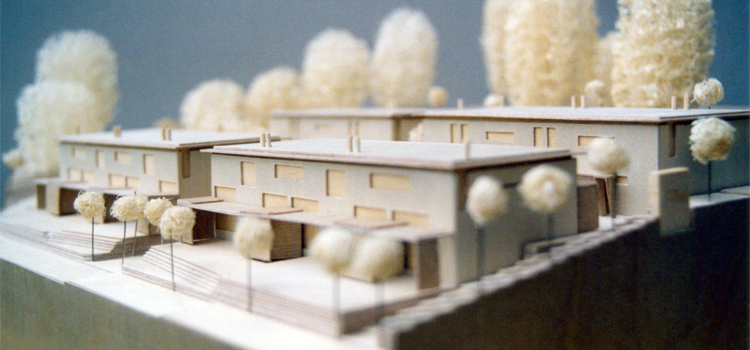
Arcégno, Losone, Ticino, 2003. New residential complex: The project envisaged the building of four housing blocks consisting of five flats each. The dwellings overlook the square, the common space of the new neighbourhood, which opens up towards the scenic backdrop
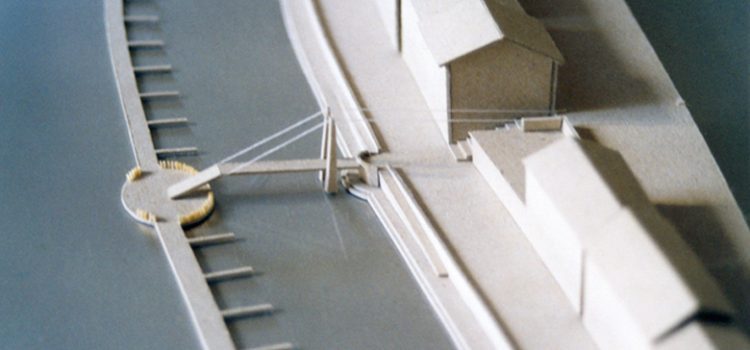
Cannobio, Piedmont, Italy, 2003. Floating dock: The project takes its cue from the Castello lakefront, because, observing and echoing the recent architectural reading of the district, there is… no better wall to assault than that of a castle.
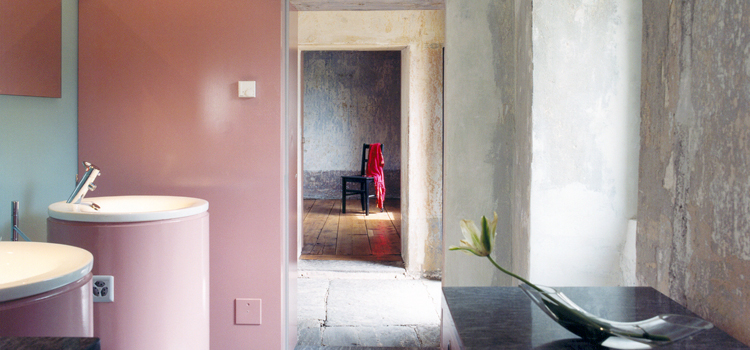
Intragna, Centovalli, Ticino, 2002. Family house restoration: “…the house was already there… it was a matter of rediscovering its archetype”. This was the concept that accompanied the design and architectural research work of Casa Mattanza.
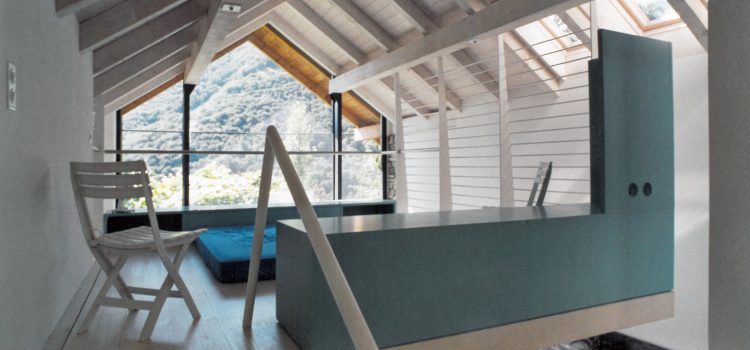
Calezzo, Centovalli, Ticino, 2002. Rustic building conversion: Small rustic house: stable and barn.
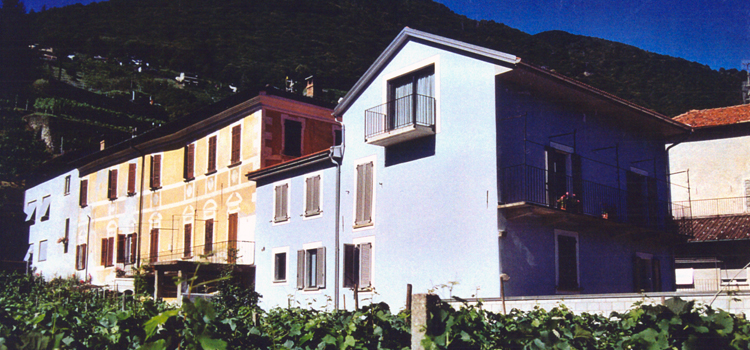
Tenero, Ticino, 2001. Two family house restoration: The dwelling is located at the base of the sunny slope where the historic centre of Tenero is situated. Close to a valuable farmstead complex, the building is in a sheltered position with
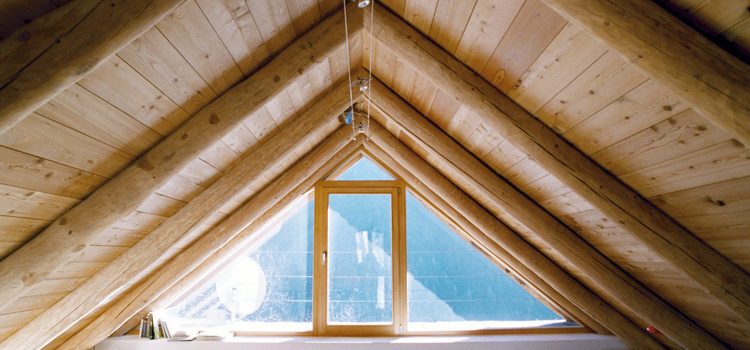
Loco, Valle Onsernone, Ticino, 2001. Barn house renovation: Central to the concept of this project was the preservation of substance, that is, maintaining the type of construction.

Rasa, Centovalli, Ticino, 2000
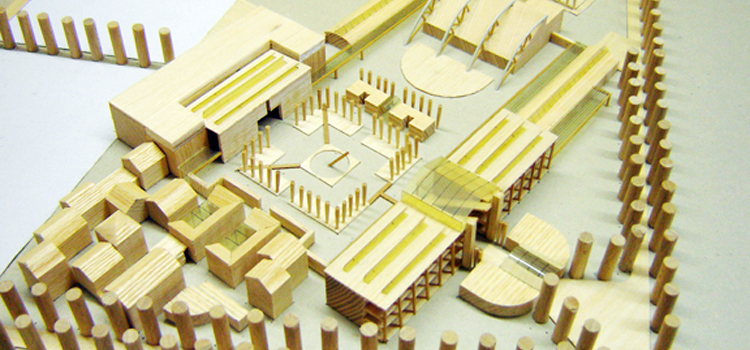
Calabria, Italy, 1999: Public health infrastructure. The project arose from the common desire of an interdisciplinary group of architects, doctors, physicists, lawyers, agronomists and economists to create a structure for the prevention of cardiovascular diseases.
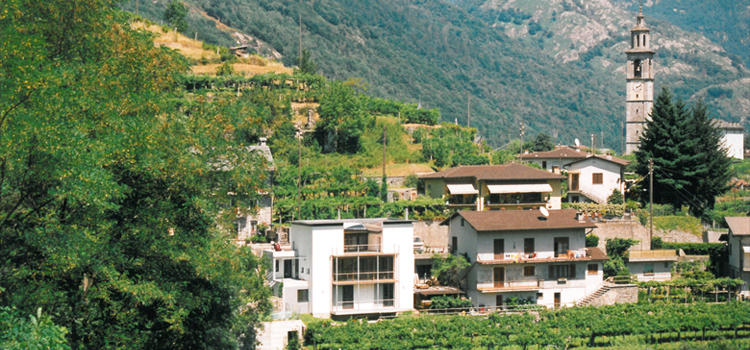
Intragna, Centovalli, Ticino, 1997. New mini family villa: The problem of traffic noise was one of the basic ideas behind the project, which was solved by reversing the conventional succession of floors.
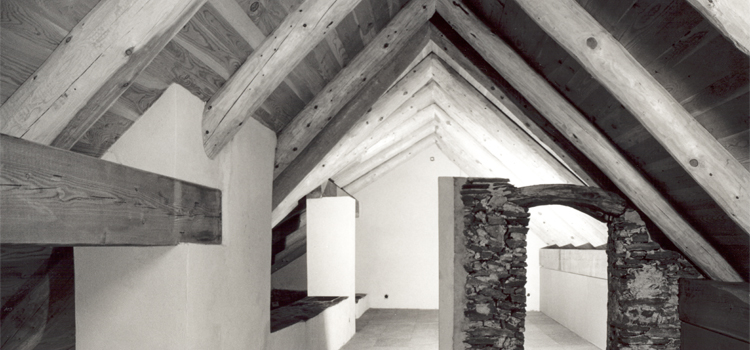
Intragna, Centovalli, Ticino, 1996. Building Conversion into Museum: With a belief in safeguarding the local building tradition (both in form and in the use of materials), this challenging intervention saw the recovery of ancient openings and the transformation of some
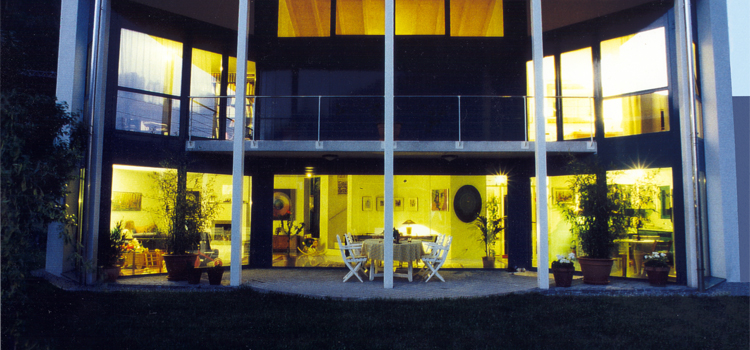
Cavigliano, Terre di Pedemonte. Ticino, 1992. New modern family house: Located in the Campagna area, this building has been designed to make the most of solar radiation: the south-facing façade has large windows to receive the sun’s rays during the
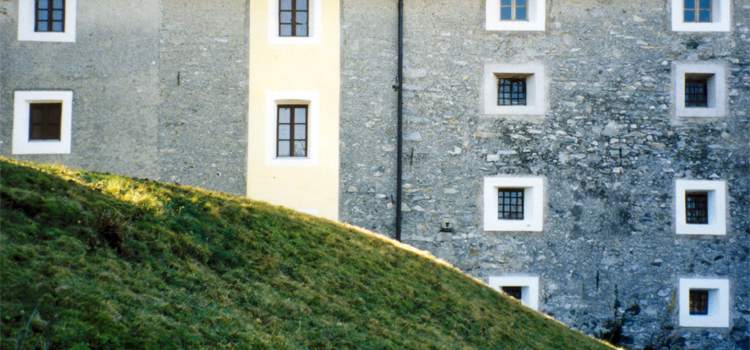
Rasa, Centovalli, Ticino, 1991. Single-family house rehabilitation: In the renovation of this historical dwelling, comprising some twenty rooms, particular attention was paid to maintaining its external appearance by eliminating those extraneous bodies added over the centuries that had distorted its