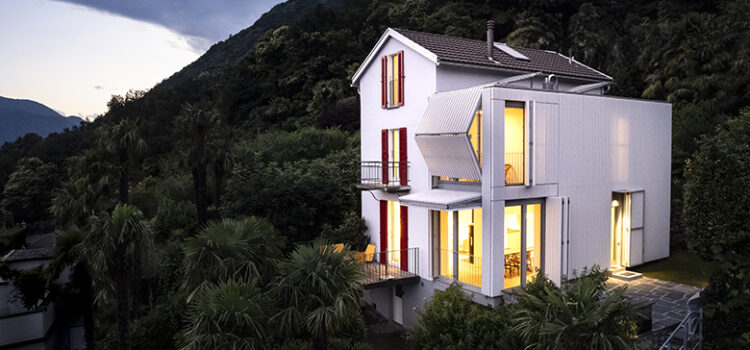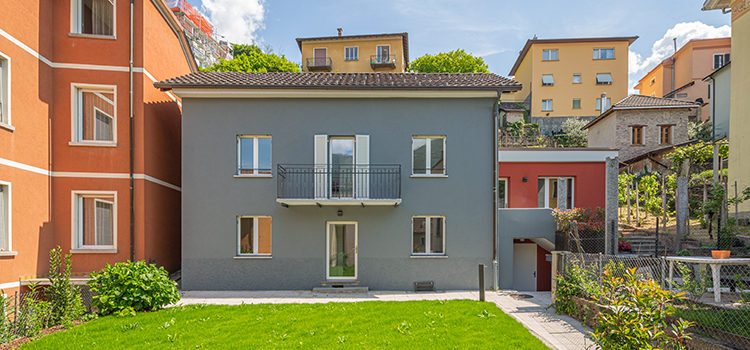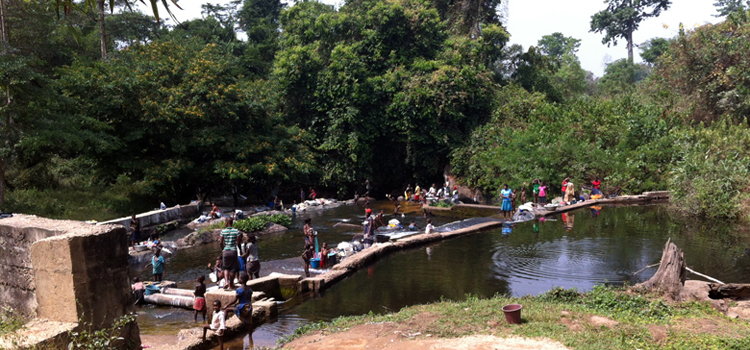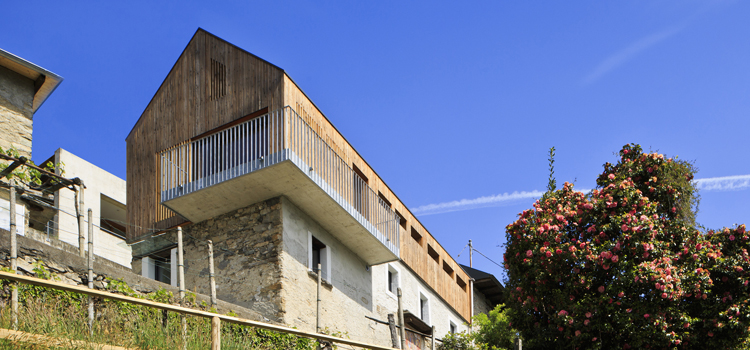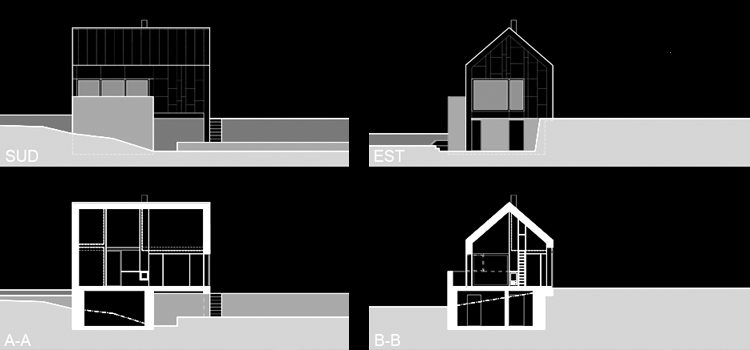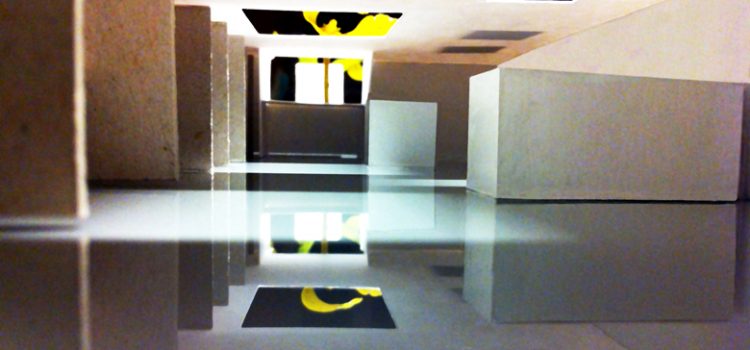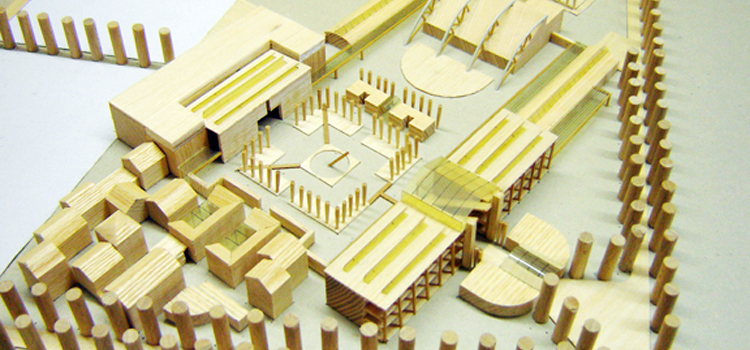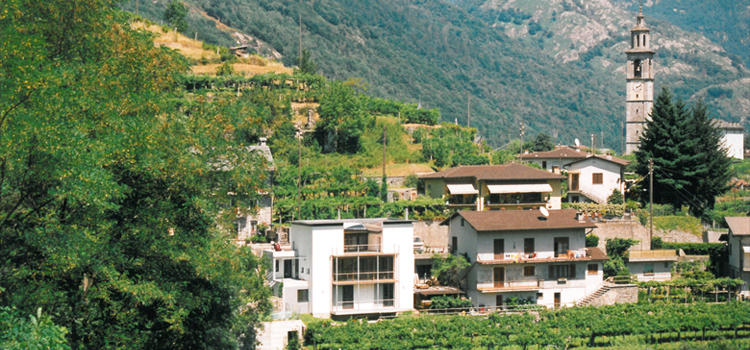Orselina, Locarno, Ticino, 2024. House expansion and renovation: Situated in the centre of Orselina, in a residential zone, the house was subject to a penalized internal organisation due to the arrangement of the staircase and of the service spaces. Therefore,
Casa alle palme
