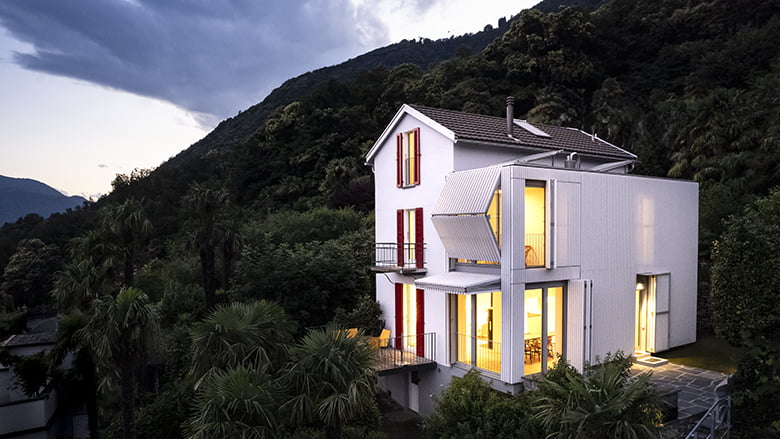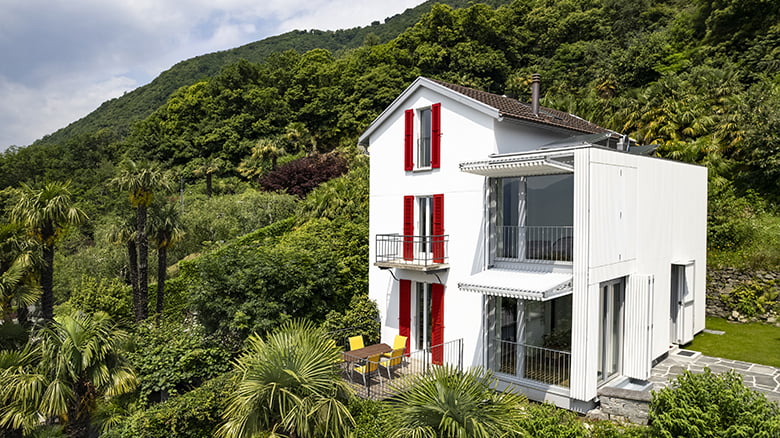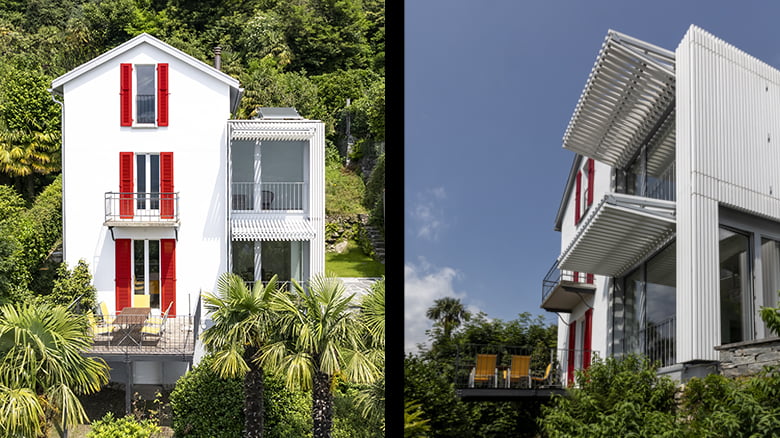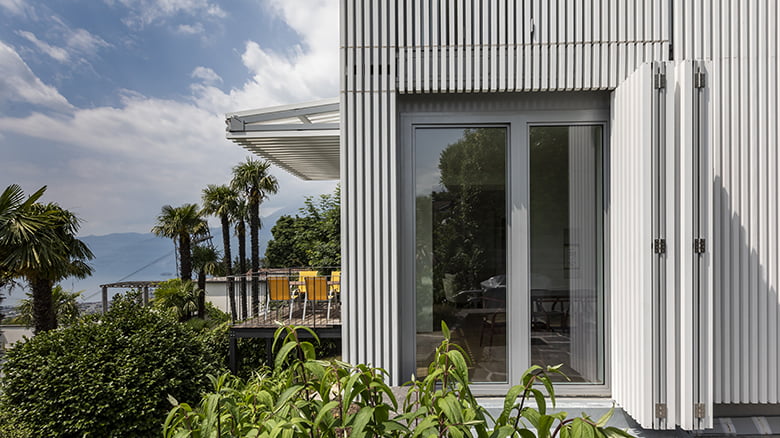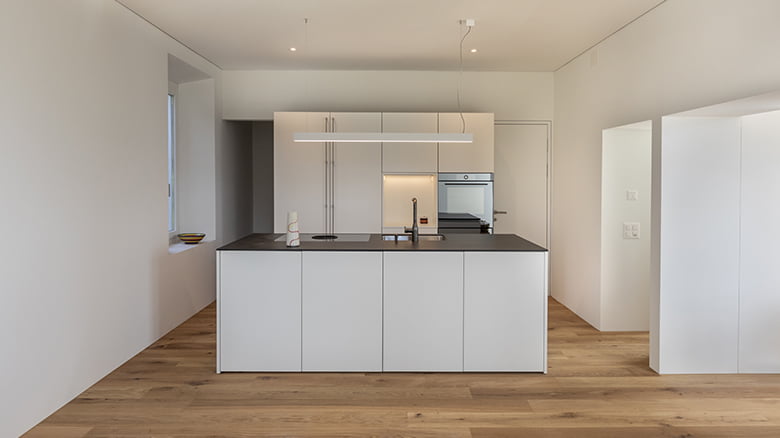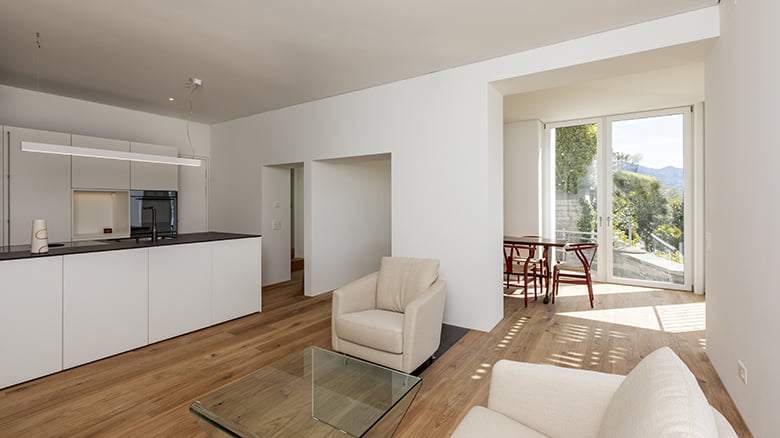Orselina, Locarno, Ticino, 2024. House expansion and renovation:
Situated in the centre of Orselina, in a residential zone, the house was subject to a penalized internal organisation due to the arrangement of the staircase and of the service spaces. Therefore, the intention of the project was that of simplifying the organisation and, above all, the internal distribution, restoring the volumetric hierarchy between the main building and the accessories.
Previously a house with an L shaped floor plan shared over four floors, now it has been reconverted with a volumetric extension to the south-eastern corner of the house. In such doing so, the living room has increased in surface area. Internally, the removal of the small bathroom and replacement of the existing staircase, with a more compact element in the north-eastern corner, link ground floor and first floor. Additionally, the attic has been restructured to accomodate a new bedroom and bathroom, which are accessible through the use of a new staircase placed in between the two preexisting bedrooms.
To improve the thermal qualities of the house, in the basement, an air-water heat pump has been installed in exchange of the current direct electric heating system.

