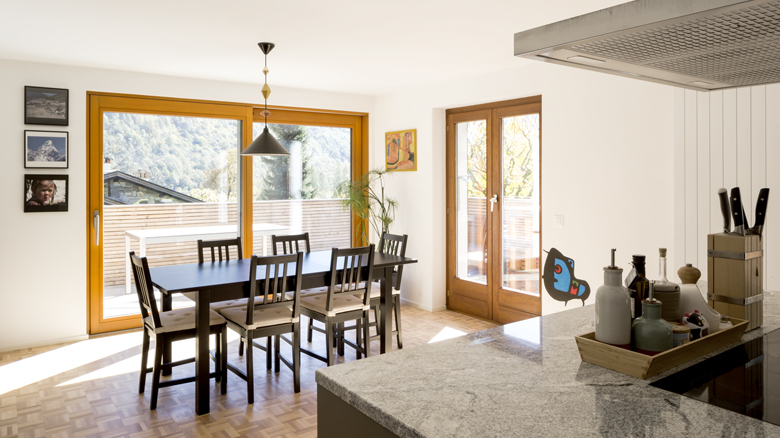Brione Verzasca, Ticino, 2017, Two family house renovation and extension:
A single-family house built in the eighties, isolated at the entrance to the Val d’ Osola, on the banks of the river of the same name, was renovated and extended for two families.
The reorganization of the family house resulted in a small wooden-frame extension that houses the kitchen on the ground floor and offers a terrace for the upper floor.
Small-scale interventions have made it possible to create two separate apartments: on the ground floor with 2.5 rooms on one level, above it a five-room apartment on the first and the second floor.
In the course of the energetic refurbishment, the old electric boiler got replaced by a heating- and hot water system with heat pump and solar thermal collectors.
Fotos by Matteo Aroldi






