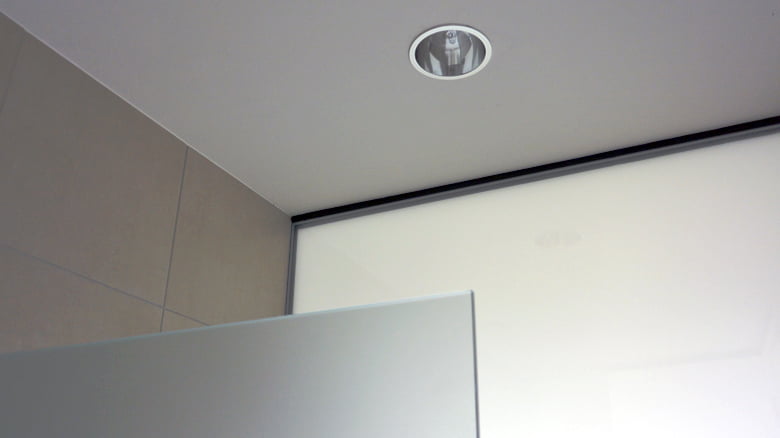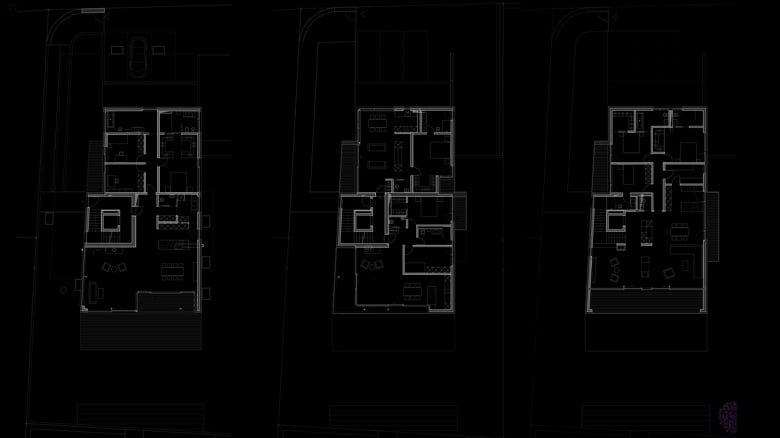Ascona, Lago Maggiore, Ticino, 2015. new multifamily residence:
The property was a decrepit family house with poor energy standards. The project included the demolition of the existing building and the development and construction of a new multifamily residence.
It is a rectangular structure that opens part of the property to the sunlight, with four apartments on three floors and a basement with garages, cellars, technical and utility rooms. The floors are divided as follows: A spacious apartment with five rooms on the ground floor; two apartments, one of three and the other of two rooms, on the first floor and a penthouse apartment consisting of five rooms on the second floor. All apartments have a large living area with kitchen, dining and lounge area and direct connection to the external terraces. The building’s heating system is based on a geothermal heat pump by Hoval.










