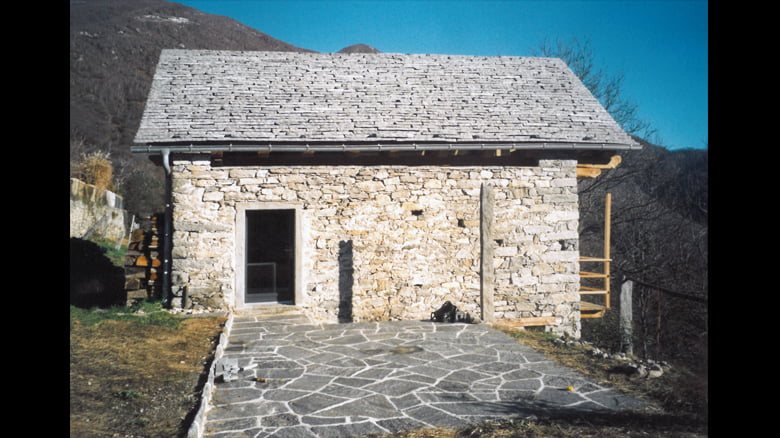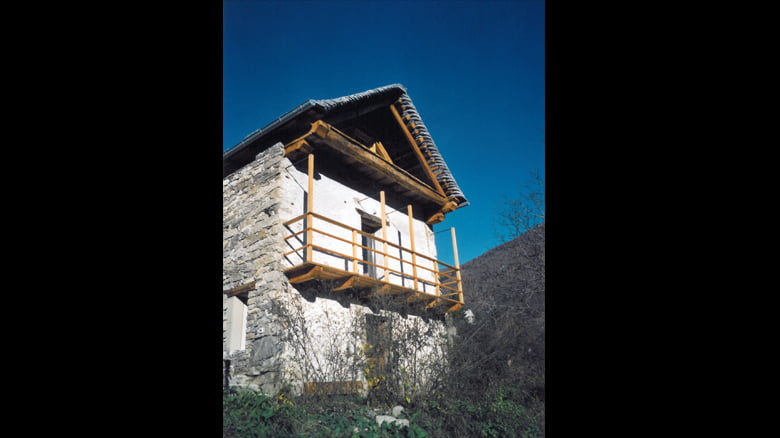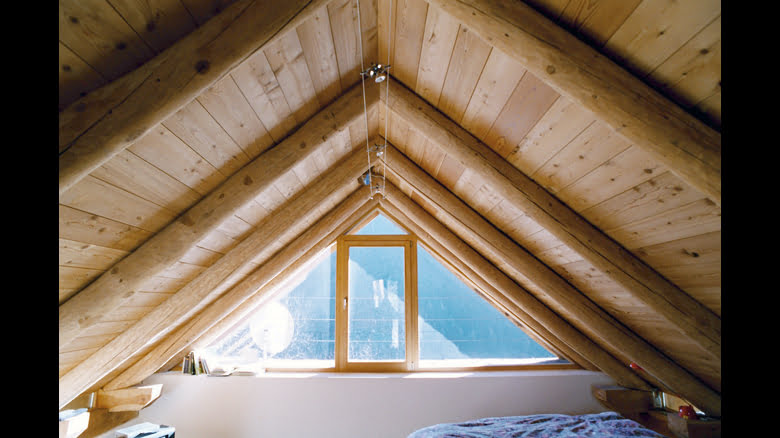Loco, Valle Onsernone, Ticino, 2001. Barn house renovation:
Central to the concept of this project was the preservation of substance, that is, maintaining the type of construction.
The stable on the lower floor has remained in its raw state, becoming a cellar, while the dwelling has been divided into a living area on the ground floor and a sleeping area in the barn in the attic. The staircase connecting the floors is centrally positioned to further divide the two living areas into two distinct spaces. In order to make the best use of natural light, the existing openings have been retained: the opening towards the valley in the gable has been closed with a window frame.
Casa Rössler





