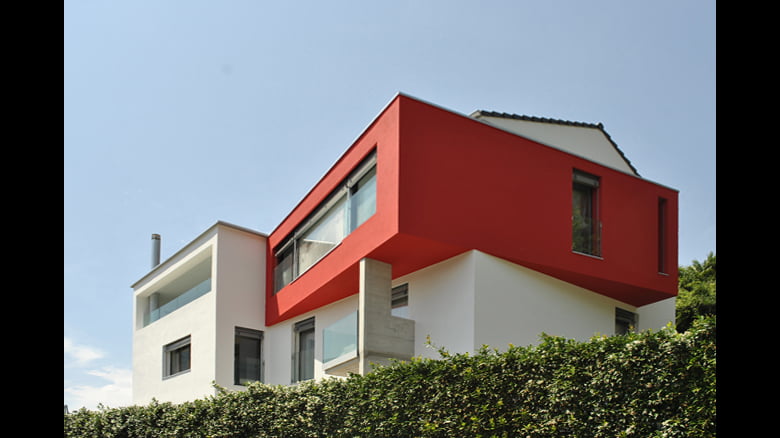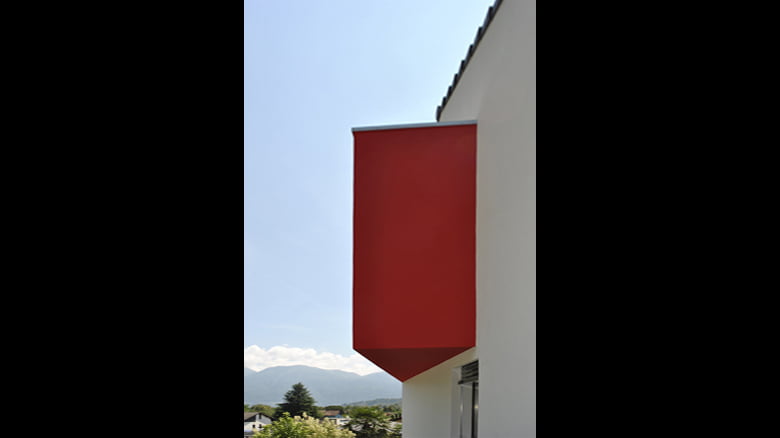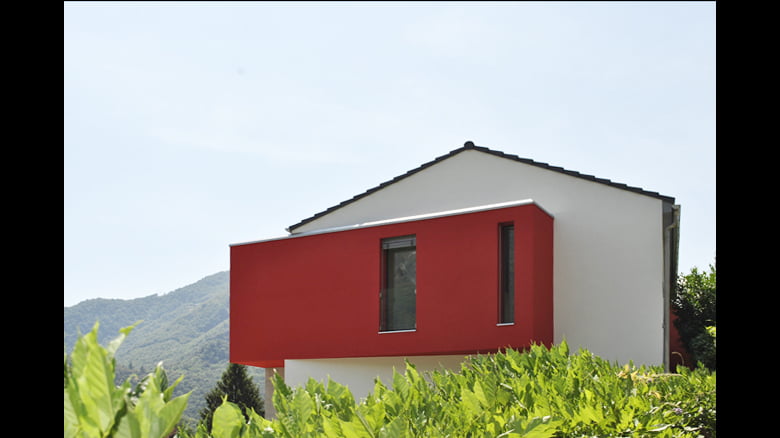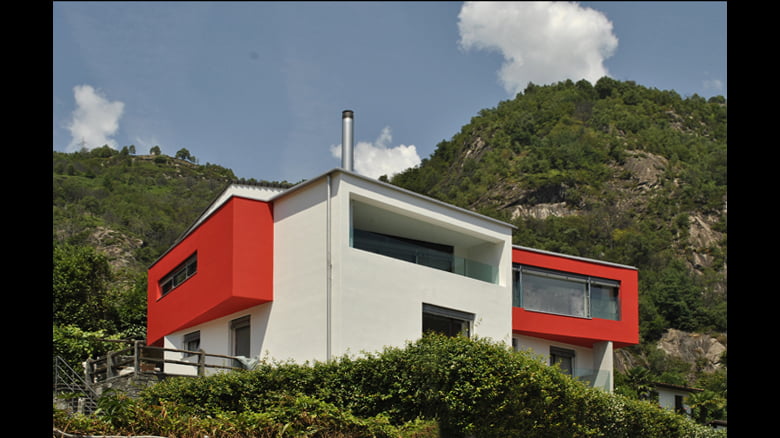Tegna, Terre di Pedemonte, Ticino, 2013. Single-family house extension:
The pre-existing two-storey building no longer met the clients’s requirements, hence their desire to expand the living space by raising the building by one store.
The new volume consists of a Parallelepiped rotated in respect to the geometry of the existing building, in compliance with the new setback line from the boundary imposed by the zoning plan. The pitched roof was raised, while maintaining the orientation of the original construction. The static aspect of the original construction, made of terracotta bricks and prefabricated floors, was particularly difficult, especially in terms of load transfer. A second aspect of difficulty was that the building continued to be inhabited during the extension work.




