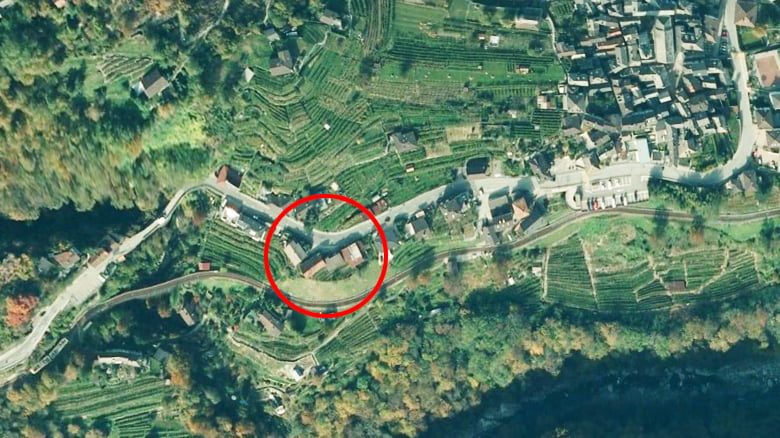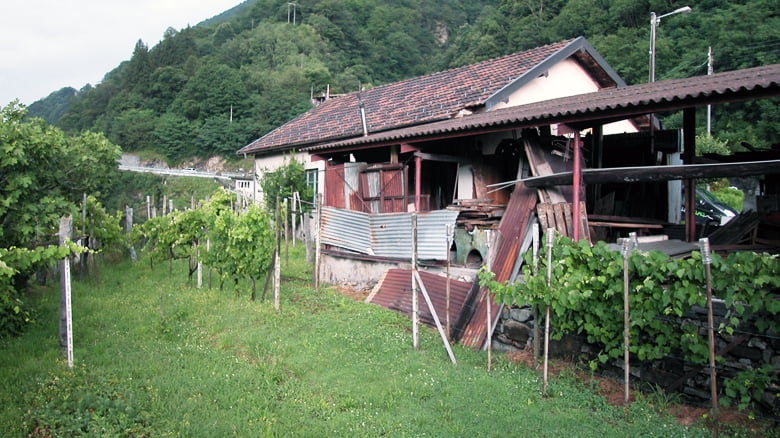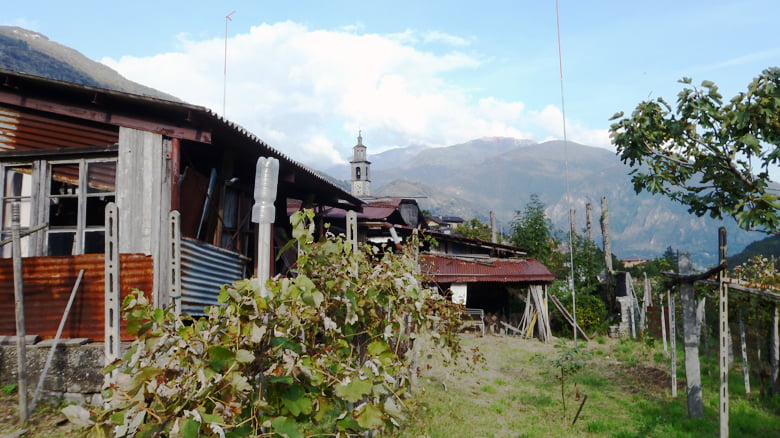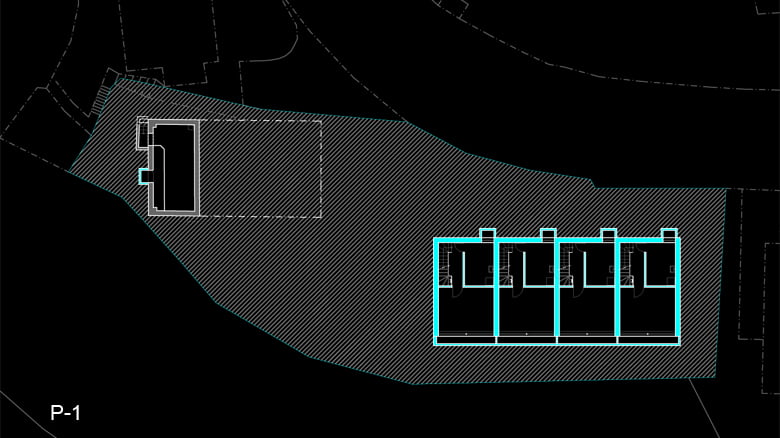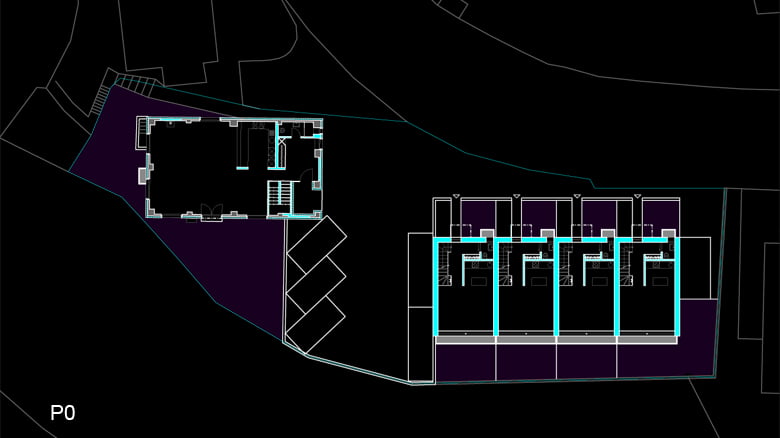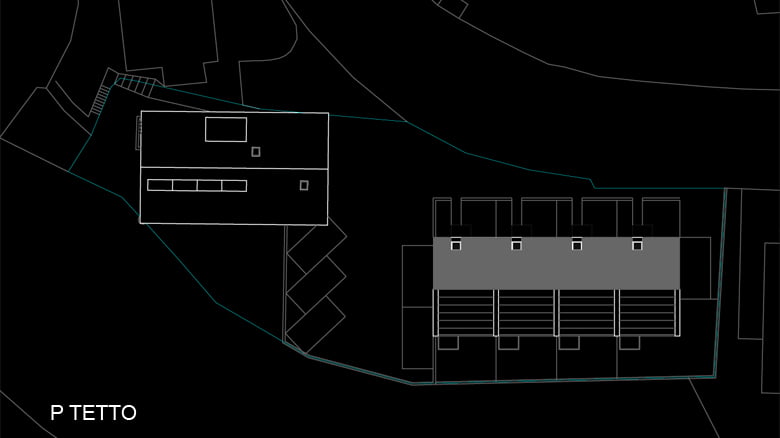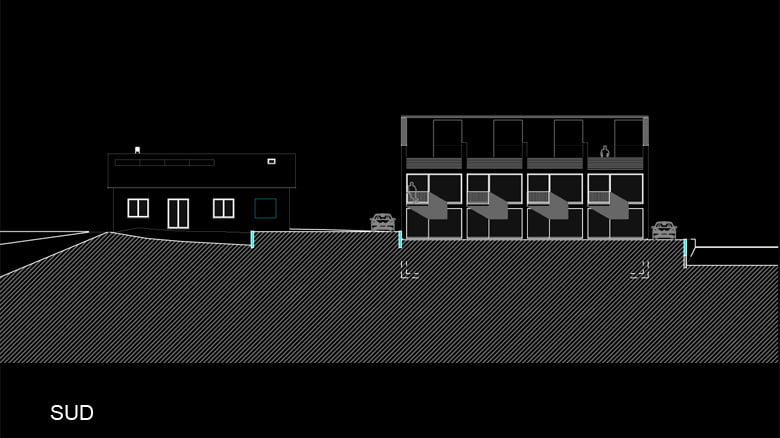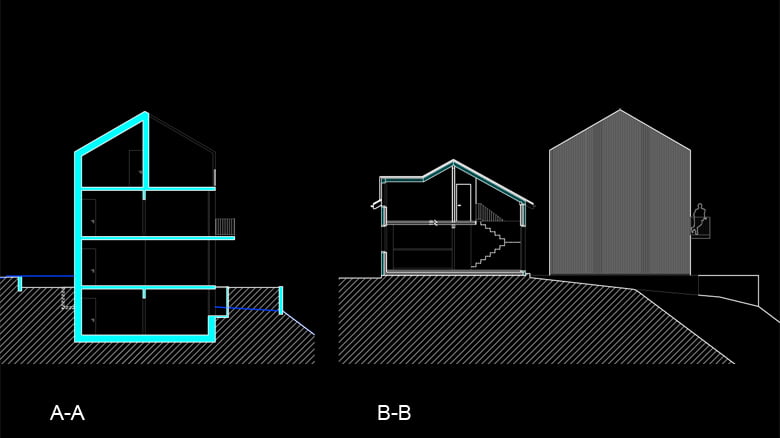Intragna, Centovalli, Ticino, 2016. Renovation and new residential buildings:
On the site on the outskirts of Intragna stands an old brick building that was once used as a carpentry workshop, flanked by dilapidated sheds that served as storage and storerooms for the business, which is planned to be transformed into new residential buildings.
The planning envisages two separate project areas with the common goal of noise protection from the cantonal road in front. It is planned to renovate the former carpentry workshop and to erect a new building with four adjacent flats next to it. Both buildings will be used for residential purposes and will each have their own formal characteristics and spatial divisions. The former is designed with respect to the existing building structure, while the latter consists of a “closed lamella” facing the street and opening up to the valley floor.

