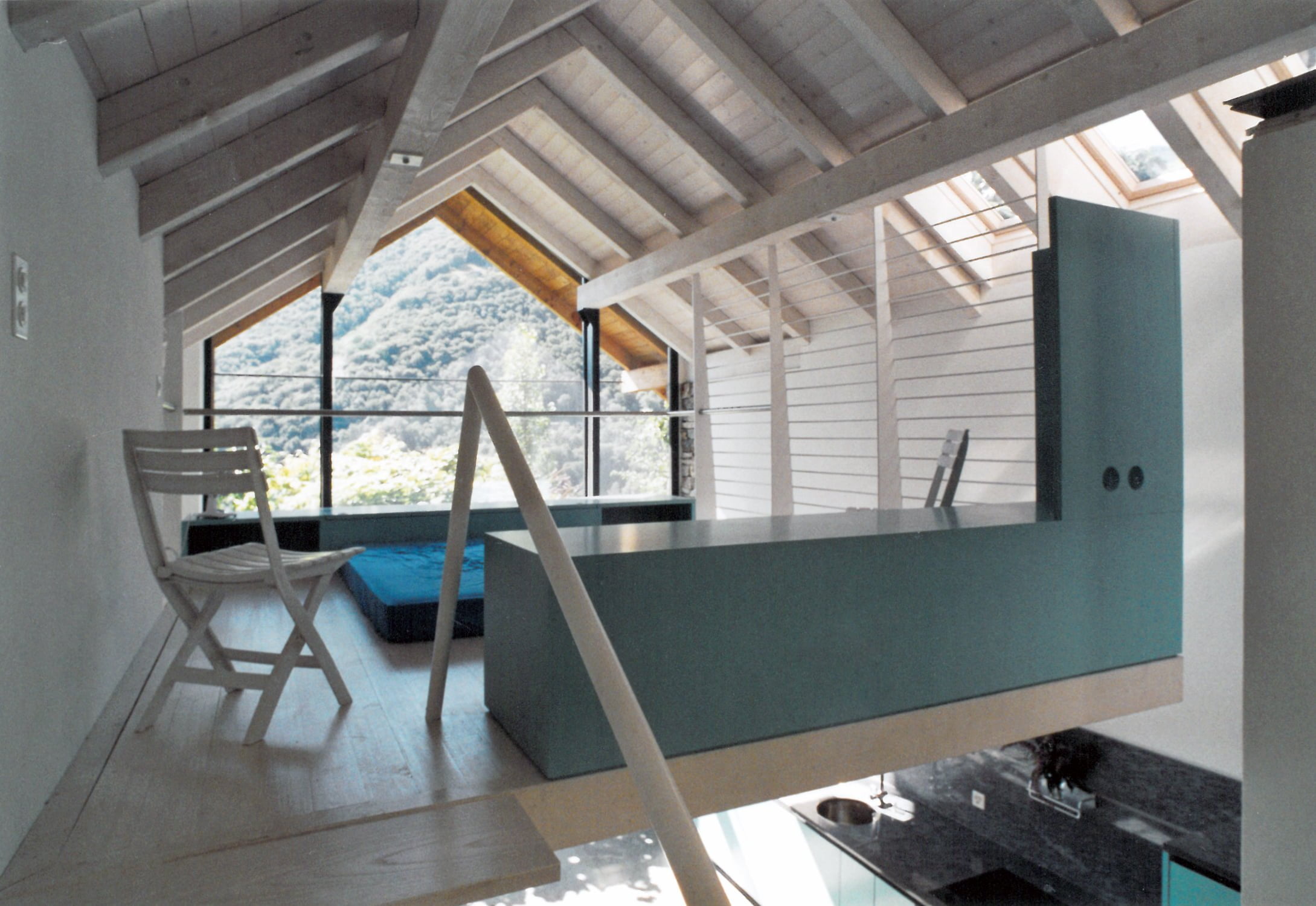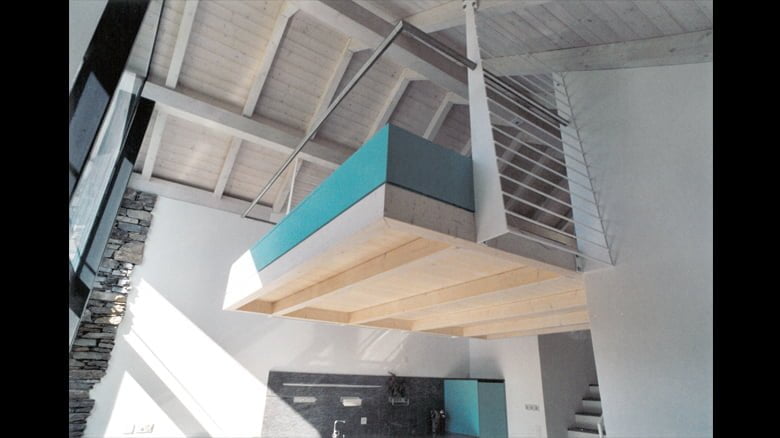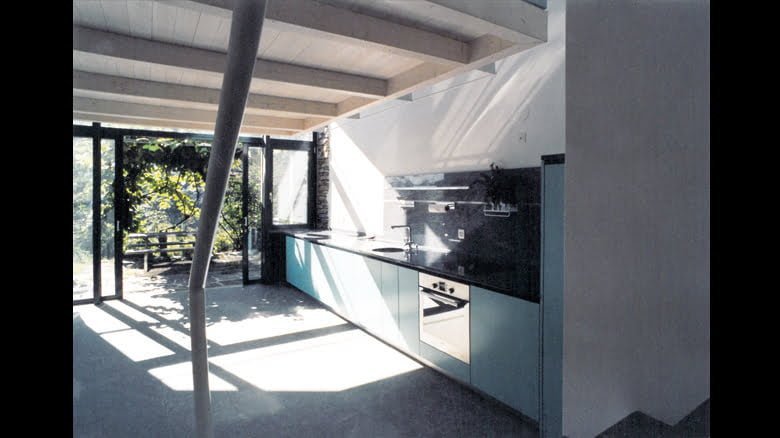Calezzo, Centovalli, Ticino, 2002.Rustic building conversion:
Small rustic house: stable and barn.
The volume of the building has been retained and in order to obtain two habitable floors, a mezzanine, a ‘flying carpet’, has been created hanging from the roof beams. On the ground floor is the living area, on the mezzanine the sleeping area. With the adoption of an outdoor pergola at the same level as the mezzanine, the gaze sweeps over a large area, which is lost in the surrounding nature.
Casa Zubler



