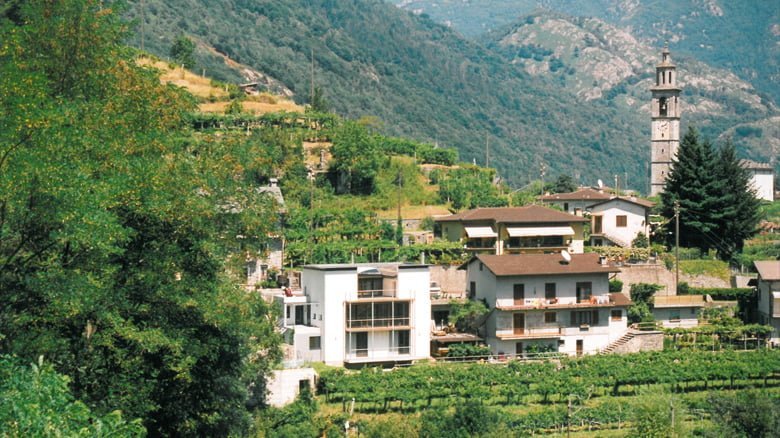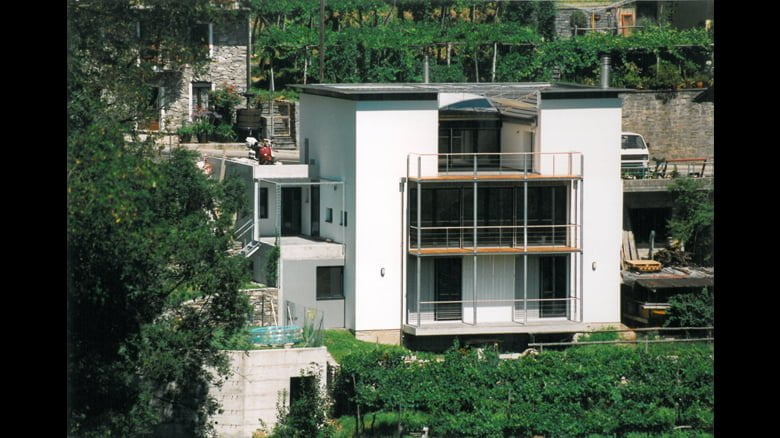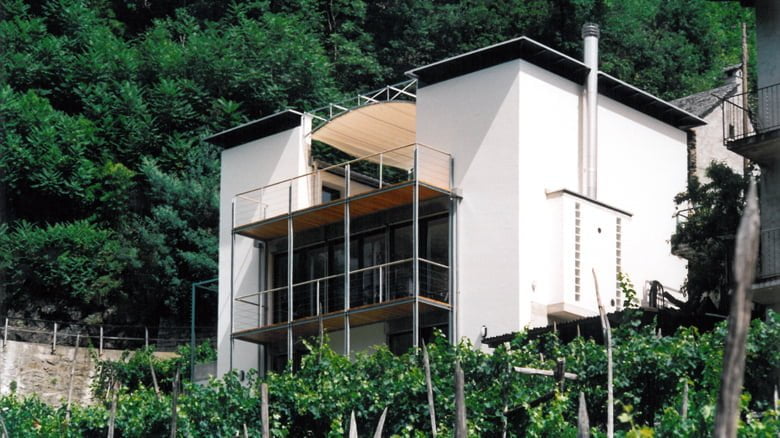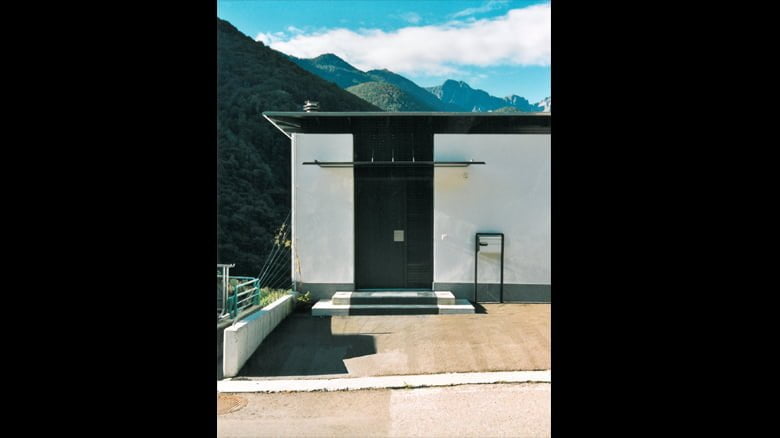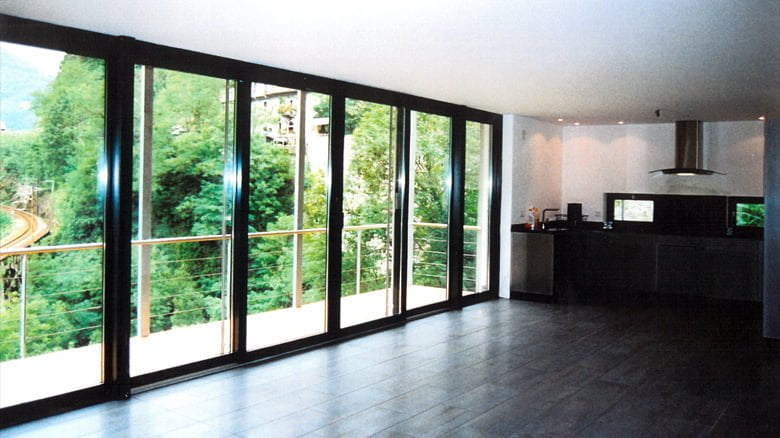Intragna, Centovalli, Ticino, 1997. New single-family house:
The problem of traffic noise was one of the basic ideas behind the project, which was solved by reversing the conventional succession of floors.
At street level there is an entrance hall with a cloakroom and the courtyard terrace, whose intimacy has been accentuated by turning the slope of the roofing on three sides of the building inwards; on the two floors below, both facing south-east towards the valley, there is the living area and, on the lower level, the sleeping area that communicates directly with the small terraced garden.
Casa Salmina

