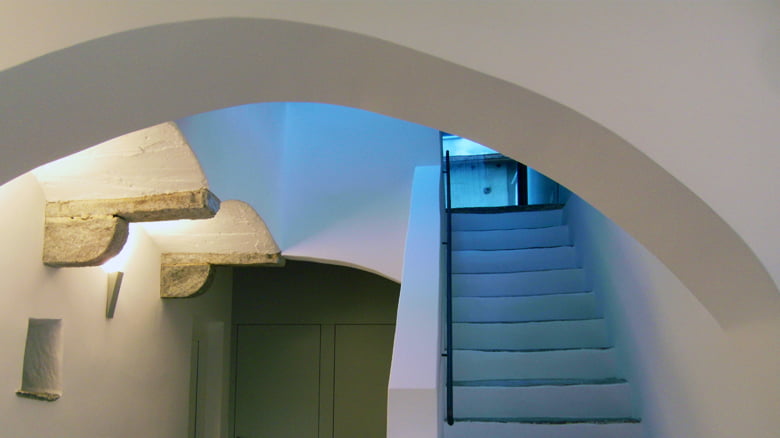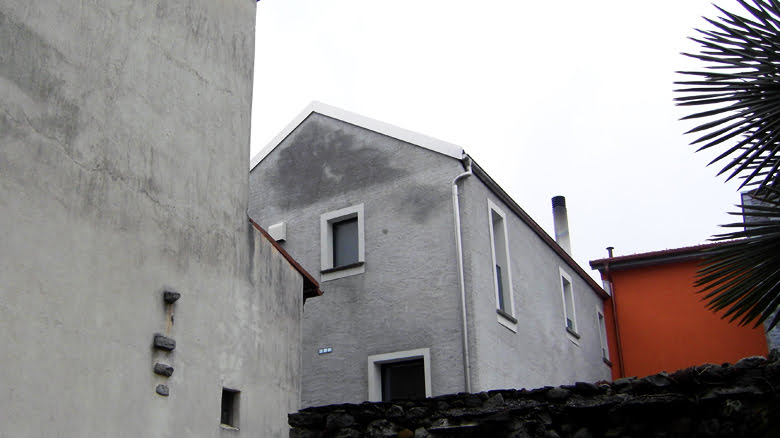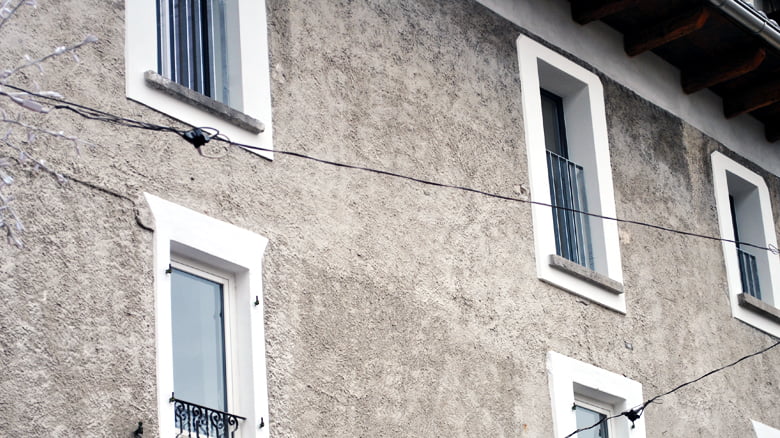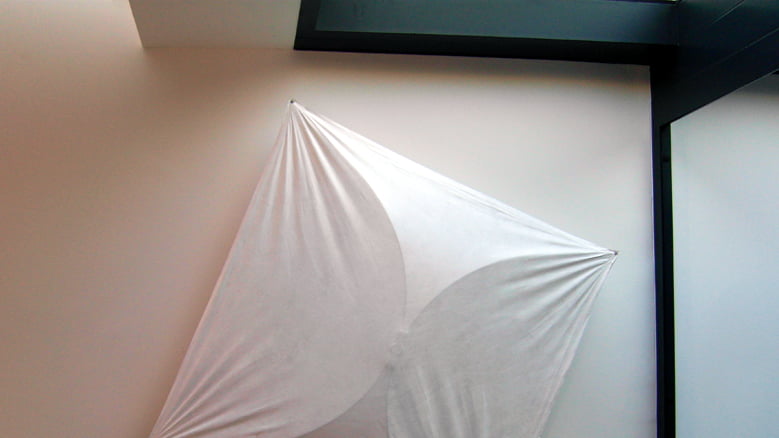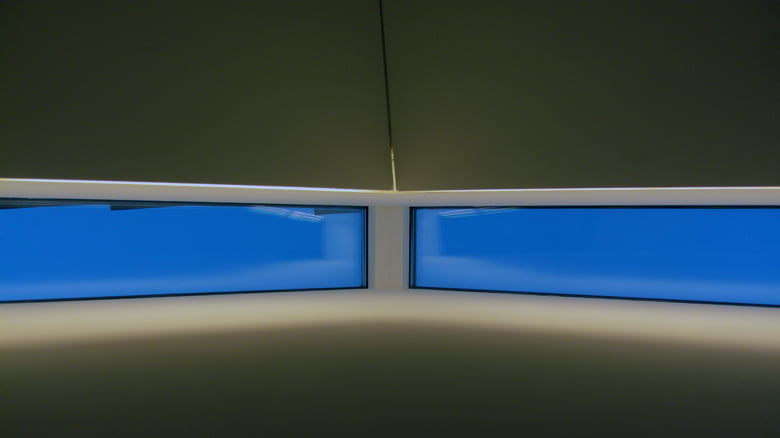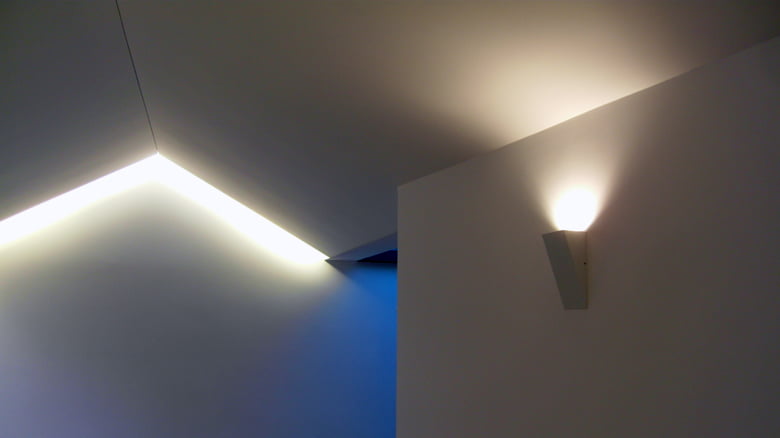Ascona, Ticino, 2011. two- families house renovation:
The renovation work was partially conservative, maintaining the main features of the building with some minor demolitions.
The existing roofing was replaced, which made it possible to highlight and detach what was presumably the main body of the building and the staircase. For the latter, a glazed roof was created, allowing natural lighting of the stairs. Further highlighting the above-mentioned aspect is the large glazed strip, behind which is the living room of the flats on the first and second floors.
Casa Vuarraz

